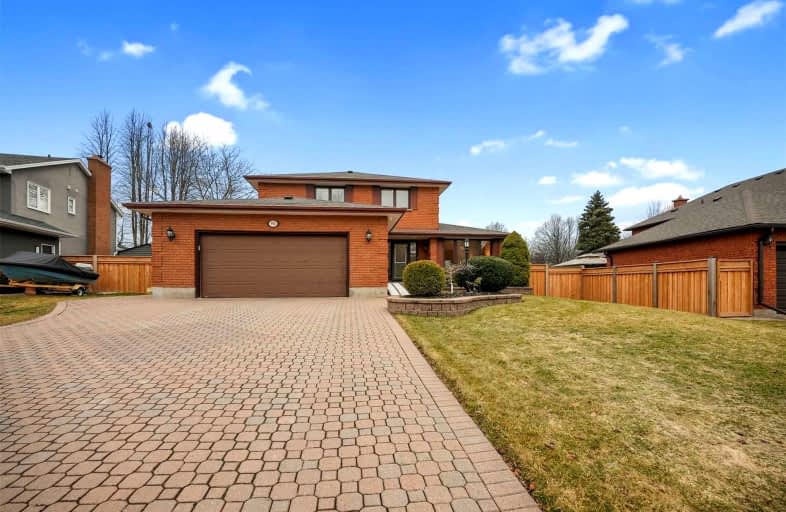
Hillsdale Public School
Elementary: Public
1.38 km
Beau Valley Public School
Elementary: Public
0.87 km
Harmony Heights Public School
Elementary: Public
1.41 km
Gordon B Attersley Public School
Elementary: Public
0.48 km
St Joseph Catholic School
Elementary: Catholic
0.98 km
Walter E Harris Public School
Elementary: Public
1.48 km
DCE - Under 21 Collegiate Institute and Vocational School
Secondary: Public
3.82 km
Monsignor Paul Dwyer Catholic High School
Secondary: Catholic
3.48 km
R S Mclaughlin Collegiate and Vocational Institute
Secondary: Public
3.57 km
Eastdale Collegiate and Vocational Institute
Secondary: Public
2.41 km
O'Neill Collegiate and Vocational Institute
Secondary: Public
2.58 km
Maxwell Heights Secondary School
Secondary: Public
2.11 km














