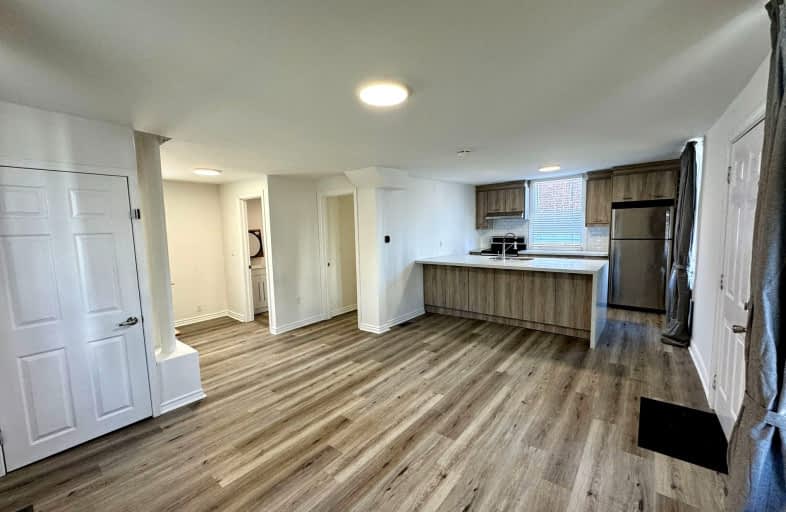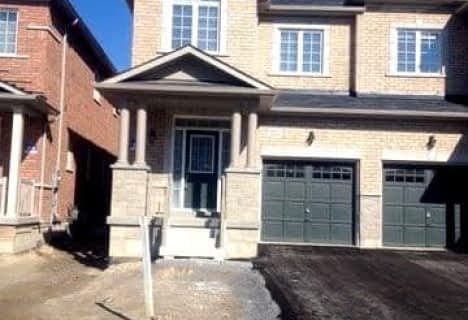Car-Dependent
- Most errands require a car.
Some Transit
- Most errands require a car.
Somewhat Bikeable
- Most errands require a car.

Stuart Scott Public School
Elementary: PublicPrince Charles Public School
Elementary: PublicMeadowbrook Public School
Elementary: PublicRogers Public School
Elementary: PublicBogart Public School
Elementary: PublicMazo De La Roche Public School
Elementary: PublicDr John M Denison Secondary School
Secondary: PublicSacred Heart Catholic High School
Secondary: CatholicSir William Mulock Secondary School
Secondary: PublicHuron Heights Secondary School
Secondary: PublicNewmarket High School
Secondary: PublicSt Maximilian Kolbe High School
Secondary: Catholic- 3 bath
- 3 bed
- 2000 sqft
198 Main Street North, Newmarket, Ontario • L3Y 9B2 • Bristol-London
- 3 bath
- 4 bed
- 2500 sqft
883 Leslie Valley Drive, Newmarket, Ontario • L3Y 7G9 • Huron Heights-Leslie Valley
- 3 bath
- 3 bed
- 1100 sqft
641 Walpole Crescent, Newmarket, Ontario • L3X 2B6 • Stonehaven-Wyndham
- 1 bath
- 3 bed
- 700 sqft
579 Gorham Street, Newmarket, Ontario • L3Y 1L1 • Gorham-College Manor
- 3 bath
- 3 bed
- 1500 sqft
1221 McCron Crescent, Newmarket, Ontario • L3X 0C5 • Stonehaven-Wyndham














