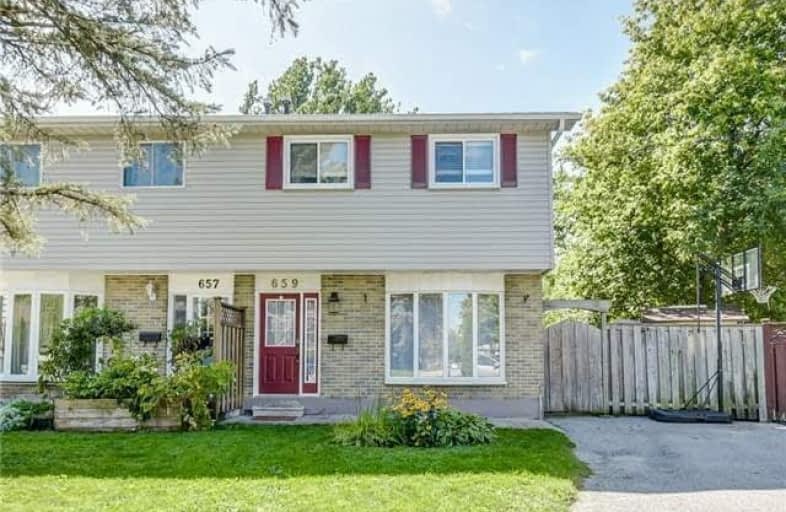Sold on Nov 20, 2018
Note: Property is not currently for sale or for rent.

-
Type: Semi-Detached
-
Style: 2-Storey
-
Lot Size: 23.87 x 110 Feet
-
Age: 31-50 years
-
Taxes: $3,208 per year
-
Days on Site: 14 Days
-
Added: Nov 06, 2018 (2 weeks on market)
-
Updated:
-
Last Checked: 3 months ago
-
MLS®#: N4296278
-
Listed By: Right at home realty inc., brokerage
Spectacular Freehold 4 Bedr Family Home, Located On A Quite Cul De Sac, This Home Features Entertainers Backyard With W/O To Large Deck,Heated Above Ground Pool W/Separate Deck,South West Exposure, Backing Onto Green Space & Park. Close To Go, Trails, Schools, Shops, Hospital. Hardwood Floors, W/O Basement, In-Law Suite Possibility,Vinyl Windows, New Vinyl Siding & Upgraded Insulation, Enjoy Your Morning Coffee From The W/O Kitchen Surrounded W/Mature Trees.
Extras
Stainless Steel Fridge, S/S Gas Stove, S/S Built-In Microwave, Dishwasher, Washer, Dryer, Water Softener, Awning, Pool Heater, Sheds, Bbq Gas Line.
Property Details
Facts for 659 Mountview Place, Newmarket
Status
Days on Market: 14
Last Status: Sold
Sold Date: Nov 20, 2018
Closed Date: Dec 10, 2018
Expiry Date: Jan 15, 2019
Sold Price: $558,000
Unavailable Date: Nov 20, 2018
Input Date: Nov 06, 2018
Property
Status: Sale
Property Type: Semi-Detached
Style: 2-Storey
Age: 31-50
Area: Newmarket
Community: Huron Heights-Leslie Valley
Availability Date: 30/60
Inside
Bedrooms: 4
Bathrooms: 2
Kitchens: 1
Rooms: 8
Den/Family Room: Yes
Air Conditioning: Central Air
Fireplace: No
Laundry Level: Lower
Washrooms: 2
Utilities
Electricity: Yes
Gas: Yes
Cable: Yes
Building
Basement: Fin W/O
Heat Type: Forced Air
Heat Source: Gas
Exterior: Brick
Exterior: Vinyl Siding
Water Supply: Municipal
Special Designation: Unknown
Other Structures: Garden Shed
Parking
Driveway: Mutual
Garage Type: None
Covered Parking Spaces: 3
Fees
Tax Year: 2018
Tax Legal Description: Plan 575 Pt Lot 14
Taxes: $3,208
Highlights
Feature: Cul De Sac
Feature: Electric Car Charg
Feature: Fenced Yard
Feature: Grnbelt/Conserv
Feature: Hospital
Feature: Park
Land
Cross Street: Patterson St & Davis
Municipality District: Newmarket
Fronting On: West
Pool: Abv Grnd
Sewer: Sewers
Lot Depth: 110 Feet
Lot Frontage: 23.87 Feet
Lot Irregularities: Back 58.97 Feet, Sout
Additional Media
- Virtual Tour: https://unbranded.youriguide.com/659_mt_view_pl_newmarket_on
Rooms
Room details for 659 Mountview Place, Newmarket
| Type | Dimensions | Description |
|---|---|---|
| Foyer Main | 1.70 x 2.00 | Tile Floor, Double Closet |
| Family Main | 3.20 x 4.80 | Hardwood Floor, Bay Window |
| Kitchen Main | 3.00 x 5.50 | Tile Floor, Stainless Steel Ap, B/I Microwave |
| Breakfast Main | 3.00 x 5.50 | Tile Floor, W/O To Deck, Combined W/Kitchen |
| Master 2nd | 3.20 x 3.20 | Hardwood Floor, O/Looks Backyard, Closet Organizers |
| 2nd Br 2nd | 2.74 x 3.20 | Hardwood Floor, O/Looks Frontyard, Double Closet |
| 3rd Br 2nd | 2.30 x 3.25 | Hardwood Floor, O/Looks Pool, Double Closet |
| 4th Br 2nd | 2.30 x 2.70 | Hardwood Floor, O/Looks Frontyard, Double Closet |
| Rec Bsmt | 4.60 x 5.10 | Hardwood Floor, W/O To Yard, Closet Organizers |
| Utility Bsmt | 2.68 x 5.65 | Laundry Sink |
| XXXXXXXX | XXX XX, XXXX |
XXXX XXX XXXX |
$XXX,XXX |
| XXX XX, XXXX |
XXXXXX XXX XXXX |
$XXX,XXX | |
| XXXXXXXX | XXX XX, XXXX |
XXXXXXX XXX XXXX |
|
| XXX XX, XXXX |
XXXXXX XXX XXXX |
$XXX,XXX |
| XXXXXXXX XXXX | XXX XX, XXXX | $558,000 XXX XXXX |
| XXXXXXXX XXXXXX | XXX XX, XXXX | $569,900 XXX XXXX |
| XXXXXXXX XXXXXXX | XXX XX, XXXX | XXX XXXX |
| XXXXXXXX XXXXXX | XXX XX, XXXX | $575,000 XXX XXXX |

Glen Cedar Public School
Elementary: PublicPrince Charles Public School
Elementary: PublicMeadowbrook Public School
Elementary: PublicDenne Public School
Elementary: PublicMaple Leaf Public School
Elementary: PublicMazo De La Roche Public School
Elementary: PublicDr John M Denison Secondary School
Secondary: PublicSacred Heart Catholic High School
Secondary: CatholicSir William Mulock Secondary School
Secondary: PublicHuron Heights Secondary School
Secondary: PublicNewmarket High School
Secondary: PublicSt Maximilian Kolbe High School
Secondary: Catholic

