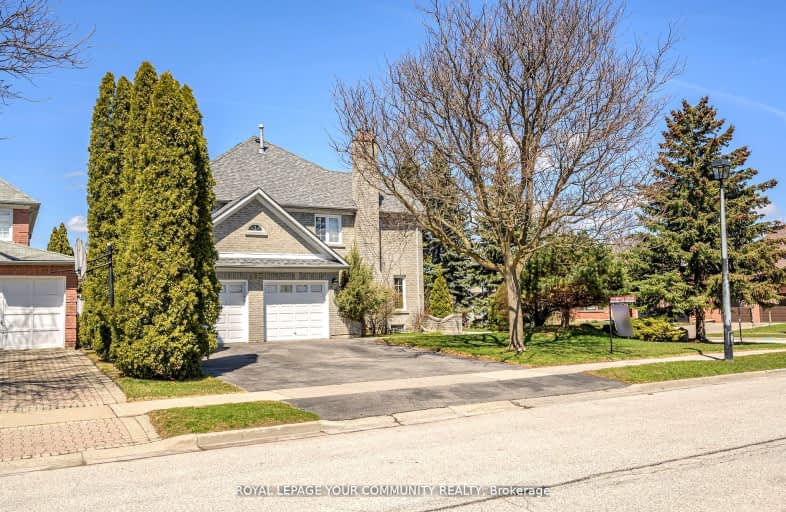Car-Dependent
- Almost all errands require a car.
Some Transit
- Most errands require a car.
Bikeable
- Some errands can be accomplished on bike.

Rick Hansen Public School
Elementary: PublicStonehaven Elementary School
Elementary: PublicNotre Dame Catholic Elementary School
Elementary: CatholicNorthern Lights Public School
Elementary: PublicBogart Public School
Elementary: PublicSt Jerome Catholic Elementary School
Elementary: CatholicDr G W Williams Secondary School
Secondary: PublicSacred Heart Catholic High School
Secondary: CatholicSir William Mulock Secondary School
Secondary: PublicHuron Heights Secondary School
Secondary: PublicNewmarket High School
Secondary: PublicSt Maximilian Kolbe High School
Secondary: Catholic-
Kelseys
16045 Bayview Avenue, Aurora, ON L4G 3L4 0.75km -
Chuck's Roadhouse Bar And Grill
125 Pedersen Drive, Aurora, ON L4G 0E3 1.37km -
St Louis Bar and Grill
444 Hollandview Trail, Unit B7, Aurora, ON L4G 7Z9 1.67km
-
Tim Hortons
685 Stonehaven Avenue, Unit D, Newmarket, ON L3X 2G2 0.62km -
McDonald's
229 Earl Stewart Drive, Aurora, ON L4G 6V5 1.26km -
Café Andes
16700 Bayview Avenue, Unit 18, Newmarket, ON L3X 1W1 1.35km
-
GoodLife Fitness
15900 Bayview Avenue, Aurora, ON L4G 7T3 1.06km -
9Round
233 Earl Stewart Drive, Unit 13, Aurora, ON L4G 7Y3 1.27km -
LA Fitness
15650 Bayview Avenue, Aurora, ON L4G 6J1 1.45km
-
Shoppers Drug Mart
665 Stonehaven Avenue, Newmarket, ON L3X 2G2 0.7km -
Shoppers Drug Mart
446 Hollandview Trail, Aurora, ON L4G 3H1 1.58km -
The Medicine Shoppe
16775 Yonge Street, Newmarket, ON L3Y 8J4 2.69km
-
Mary Brown's
675 Stonehaven Avenue, Units A-3 & A4, Newmarket, ON L3X 2G2 0.65km -
Pho Le Anh
C5 - 16025 Bayview Avenue, Aurora, ON L4G 3L4 0.69km -
Millstone Rice Rolls
16025 Bayview Avenue, Suite C6, Aurora, ON L4G 3L4 0.71km
-
Smart Centres Aurora
135 First Commerce Drive, Aurora, ON L4G 0G2 2.87km -
Upper Canada Mall
17600 Yonge Street, Newmarket, ON L3Y 4Z1 4.24km -
Reebok
108 Hollidge Boulevard, Unit A, Aurora, ON L4G 8A3 2.06km
-
Ranch Fresh Supermarket
695 Stonehaven Avenue, Newmarket, ON L3X 2G2 0.6km -
T&T Supermarket
16005 Bayview Avenue, Aurora, ON L4G 3L4 0.62km -
Real Canadian Superstore
15900 Bayview Avenue, Aurora, ON L4G 7Y3 1km
-
Lcbo
15830 Bayview Avenue, Aurora, ON L4G 7Y3 1.2km -
LCBO
94 First Commerce Drive, Aurora, ON L4G 0H5 2.87km -
The Beer Store
1100 Davis Drive, Newmarket, ON L3Y 8W8 4.03km
-
Hill-San Auto Service
619 Steven Court, Newmarket, ON L3Y 6Z3 1.19km -
Petro-Canada
540 Mulock Drive, Newmarket, ON L3Y 8R9 1.34km -
Tool Box Auto Shop
586 Steven Court, Newmarket, ON L3Y 6Z2 1.36km
-
Cineplex Odeon Aurora
15460 Bayview Avenue, Aurora, ON L4G 7J1 2.32km -
Silver City - Main Concession
18195 Yonge Street, East Gwillimbury, ON L9N 0H9 5.52km -
SilverCity Newmarket Cinemas & XSCAPE
18195 Yonge Street, East Gwillimbury, ON L9N 0H9 5.52km
-
Newmarket Public Library
438 Park Aveniue, Newmarket, ON L3Y 1W1 2.85km -
Aurora Public Library
15145 Yonge Street, Aurora, ON L4G 1M1 4.12km -
Richmond Hill Public Library - Oak Ridges Library
34 Regatta Avenue, Richmond Hill, ON L4E 4R1 8.81km
-
VCA Canada 404 Veterinary Emergency and Referral Hospital
510 Harry Walker Parkway S, Newmarket, ON L3Y 0B3 2.69km -
Southlake Regional Health Centre
596 Davis Drive, Newmarket, ON L3Y 2P9 3.42km -
Aurora Medical Clinic
302-372 Hollandview Trail, Aurora, ON L4G 0A5 1.73km
- 5 bath
- 5 bed
- 3500 sqft
926 Ernest Cousins Circle, Newmarket, Ontario • L3X 0B7 • Stonehaven-Wyndham
- 5 bath
- 5 bed
- 3000 sqft
94 Halldorson Avenue, Aurora, Ontario • L4G 7Z4 • Bayview Northeast
- 5 bath
- 5 bed
- 2500 sqft
1115 Grainger Trail, Newmarket, Ontario • L3X 0G7 • Stonehaven-Wyndham
- 5 bath
- 5 bed
- 3000 sqft
165 Mavrinac Boulevard, Aurora, Ontario • L4G 0G6 • Bayview Northeast








