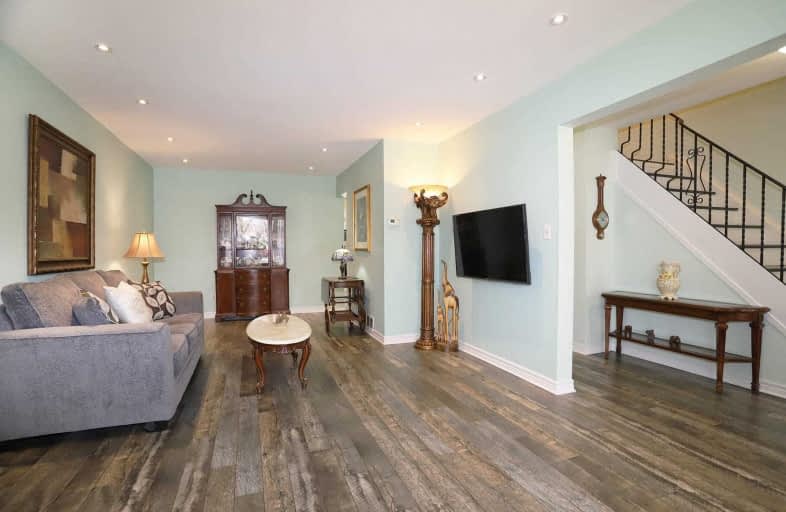Sold on Apr 06, 2021
Note: Property is not currently for sale or for rent.

-
Type: Semi-Detached
-
Style: 2-Storey
-
Lot Size: 30 x 110 Feet
-
Age: No Data
-
Taxes: $3,500 per year
-
Days on Site: 23 Days
-
Added: Mar 13, 2021 (3 weeks on market)
-
Updated:
-
Last Checked: 3 months ago
-
MLS®#: N5150298
-
Listed By: Re/max realtron realty inc., brokerage
Semi-Detached Two-Story 4+1 Bed 3W In Newmarket, Laminate Flooring, Updated Windows, Furnace, Shingles, Kitchen With New Appliance, Potlights, Plus One Bedroom In Basement With Separate Entrance Door, Kitchen, And Laundry, Fully Fenced Yard, Pool With New Liner, Move-In And Enjoy The Beautiful Private Swimming Pool During Covid Time And Every Summer.
Extras
2 Fridge, 2 Stove, A Laundry& Dryer, Microwave, A Dishwasher, New Furnace New Roof, Hot Water Tank Rtl
Property Details
Facts for 682 Mountview Place, Newmarket
Status
Days on Market: 23
Last Status: Sold
Sold Date: Apr 06, 2021
Closed Date: Jun 30, 2021
Expiry Date: Jun 30, 2021
Sold Price: $742,000
Unavailable Date: Apr 06, 2021
Input Date: Mar 13, 2021
Property
Status: Sale
Property Type: Semi-Detached
Style: 2-Storey
Area: Newmarket
Community: Huron Heights-Leslie Valley
Availability Date: 60/90/120
Inside
Bedrooms: 4
Bedrooms Plus: 1
Bathrooms: 3
Kitchens: 1
Kitchens Plus: 1
Rooms: 7
Den/Family Room: No
Air Conditioning: Central Air
Fireplace: No
Laundry Level: Main
Washrooms: 3
Building
Basement: Apartment
Basement 2: Sep Entrance
Heat Type: Forced Air
Heat Source: Gas
Exterior: Brick
UFFI: No
Water Supply: Municipal
Special Designation: Unknown
Other Structures: Garden Shed
Parking
Driveway: Private
Garage Type: None
Covered Parking Spaces: 3
Total Parking Spaces: 3
Fees
Tax Year: 2020
Tax Legal Description: Pt Lot104 Plan 575
Taxes: $3,500
Highlights
Feature: Grnbelt/Cons
Feature: Hospital
Feature: Level
Feature: Park
Feature: Public Transit
Feature: School
Land
Cross Street: Davis Dr &Bayview Av
Municipality District: Newmarket
Fronting On: North
Pool: Inground
Sewer: Sewers
Lot Depth: 110 Feet
Lot Frontage: 30 Feet
Additional Media
- Virtual Tour: https://advirtours.view.property/1795642?idx=1
Rooms
Room details for 682 Mountview Place, Newmarket
| Type | Dimensions | Description |
|---|---|---|
| Kitchen Ground | 3.36 x 6.20 | Laminate, Ceramic Back Splash, Eat-In Kitchen |
| Living Ground | 2.67 x 2.94 | Laminate, Bay Window, Pot Lights |
| Dining Ground | 3.66 x 4.60 | Laminate, Pot Lights, Open Concept |
| Master 2nd | 3.05 x 4.75 | Laminate, Closet, O/Looks Pool |
| Br 2nd | 3.16 x 3.78 | Laminate, Closet, O/Looks Pool |
| Br 2nd | 2.82 x 4.60 | Laminate, Closet, O/Looks Frontyard |
| Br 2nd | 3.39 x 3.53 | Laminate, Closet, O/Looks Frontyard |
| Kitchen Bsmt | 2.74 x 2.13 | Ceramic Floor, Ne View |
| Living Bsmt | 3.23 x 9.90 | Laminate, Window |
| Br Bsmt | 2.74 x 3.20 | Laminate |
| XXXXXXXX | XXX XX, XXXX |
XXXX XXX XXXX |
$XXX,XXX |
| XXX XX, XXXX |
XXXXXX XXX XXXX |
$XXX,XXX |
| XXXXXXXX XXXX | XXX XX, XXXX | $742,000 XXX XXXX |
| XXXXXXXX XXXXXX | XXX XX, XXXX | $759,000 XXX XXXX |

Glen Cedar Public School
Elementary: PublicPrince Charles Public School
Elementary: PublicMeadowbrook Public School
Elementary: PublicDenne Public School
Elementary: PublicSt Elizabeth Seton Catholic Elementary School
Elementary: CatholicMazo De La Roche Public School
Elementary: PublicDr John M Denison Secondary School
Secondary: PublicSacred Heart Catholic High School
Secondary: CatholicSir William Mulock Secondary School
Secondary: PublicHuron Heights Secondary School
Secondary: PublicNewmarket High School
Secondary: PublicSt Maximilian Kolbe High School
Secondary: Catholic- 2 bath
- 4 bed
- 1500 sqft
32-34 Superior Street, Newmarket, Ontario • L3Y 3X3 • Central Newmarket



