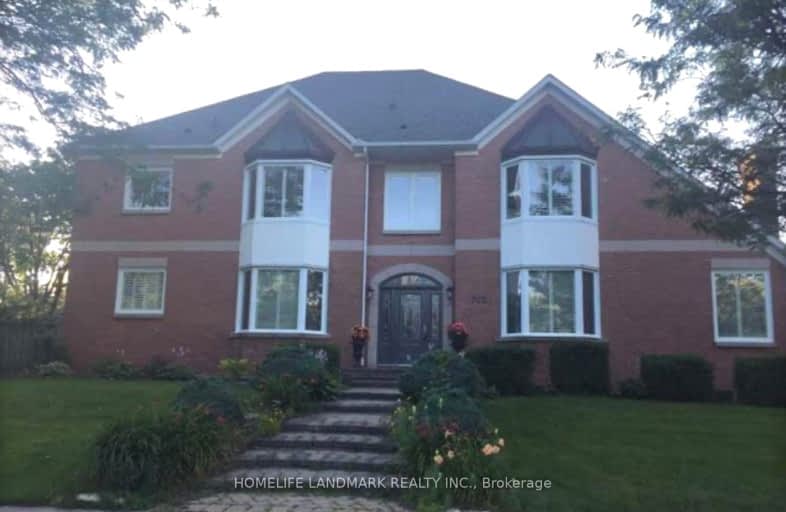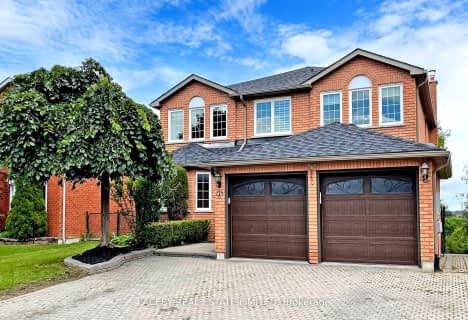Car-Dependent
- Most errands require a car.
Some Transit
- Most errands require a car.
Somewhat Bikeable
- Most errands require a car.

Rick Hansen Public School
Elementary: PublicStonehaven Elementary School
Elementary: PublicNotre Dame Catholic Elementary School
Elementary: CatholicNorthern Lights Public School
Elementary: PublicBogart Public School
Elementary: PublicHartman Public School
Elementary: PublicDr G W Williams Secondary School
Secondary: PublicSacred Heart Catholic High School
Secondary: CatholicSir William Mulock Secondary School
Secondary: PublicHuron Heights Secondary School
Secondary: PublicNewmarket High School
Secondary: PublicSt Maximilian Kolbe High School
Secondary: Catholic-
Paul Semple Park
Newmarket ON L3X 1R3 2.14km -
Wesley Brooks Memorial Conservation Area
Newmarket ON 2.21km -
George Luesby Park
Newmarket ON L3X 2N1 3.7km
-
National Bank
133 Pedersen Dr, Aurora ON L4G 0E3 1.47km -
Scotiabank
198 Main St N, Newmarket ON L3Y 9B2 2.83km -
CIBC
16715 Yonge St (Yonge & Mulock), Newmarket ON L3X 1X4 2.84km
- 4 bath
- 4 bed
- 3000 sqft
1019 Wilbur Pipher Circle, Newmarket, Ontario • L3X 0G4 • Stonehaven-Wyndham














