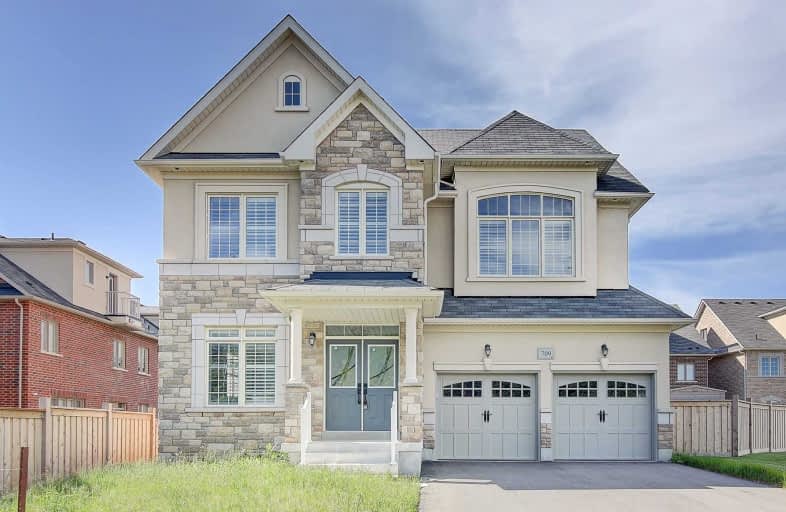Sold on Jul 04, 2019
Note: Property is not currently for sale or for rent.

-
Type: Detached
-
Style: 3-Storey
-
Lot Size: 49 x 0 Feet
-
Age: No Data
-
Taxes: $6,951 per year
-
Days on Site: 19 Days
-
Added: Sep 07, 2019 (2 weeks on market)
-
Updated:
-
Last Checked: 3 months ago
-
MLS®#: N4487234
-
Listed By: Re/max central realty, brokerage
Over 3.2K Sqf 5 Br 3-Lvl Detached Tastefully Renovated From Top To Bottom! No $ Spared & Simply Way Too Many To Mention: 9' Ceiling On Both Fl W/ Crown Molding, Main Fl & Master Wall Paneling, Custom Solid Wood Kit Cabinet & Island W/ Granite Countertop, Grand Breakfast W/ Cove Lightening, Wall Unit In Family, 3 Ensuite Br & 2 Semi-Ensuite, Upgrade Vanity In All Bath, Newly Fin Bsmt W/ 3 Pc Bath & Lots Of Potlight & B/I Storage, Whole House California Shutter
Extras
All Elfs, Shutter & Blinds, All S/S Appliances: French Dr Fridge, Gas Stove, Range Hood, B/I Dishwasher, Washer & Dryer.
Property Details
Facts for 709 Mee Place, Newmarket
Status
Days on Market: 19
Last Status: Sold
Sold Date: Jul 04, 2019
Closed Date: Jul 31, 2019
Expiry Date: Sep 15, 2019
Sold Price: $1,125,000
Unavailable Date: Jul 04, 2019
Input Date: Jun 15, 2019
Property
Status: Sale
Property Type: Detached
Style: 3-Storey
Area: Newmarket
Community: Stonehaven-Wyndham
Availability Date: 30/60/Tba
Inside
Bedrooms: 5
Bathrooms: 6
Kitchens: 1
Rooms: 9
Den/Family Room: Yes
Air Conditioning: Central Air
Fireplace: Yes
Washrooms: 6
Building
Basement: Finished
Heat Type: Forced Air
Heat Source: Gas
Exterior: Brick
Exterior: Stone
Water Supply: Municipal
Special Designation: Unknown
Parking
Driveway: Pvt Double
Garage Spaces: 2
Garage Type: Built-In
Covered Parking Spaces: 4
Total Parking Spaces: 6
Fees
Tax Year: 2018
Tax Legal Description: Plan 65M4379 Lot 4
Taxes: $6,951
Land
Cross Street: Leslie/Mulock
Municipality District: Newmarket
Fronting On: South
Pool: None
Sewer: Sewers
Lot Frontage: 49 Feet
Additional Media
- Virtual Tour: https://www.tsstudio.ca/709-mee-pl
Rooms
Room details for 709 Mee Place, Newmarket
| Type | Dimensions | Description |
|---|---|---|
| Living Ground | 3.40 x 5.84 | Hardwood Floor, Combined W/Dining, Panelled |
| Dining Ground | 3.40 x 5.84 | Hardwood Floor, Combined W/Living, Crown Moulding |
| Family Ground | 4.90 x 4.92 | Hardwood Floor, Gas Fireplace, B/I Bookcase |
| Kitchen Ground | 4.92 x 5.55 | Ceramic Floor, Indirect Lights, W/O To Deck |
| Master 2nd | 5.20 x 5.32 | Broadloom, His/Hers Closets, 5 Pc Ensuite |
| 2nd Br 2nd | 3.35 x 3.55 | Broadloom, Large Closet, Semi Ensuite |
| 3rd Br 2nd | 3.47 x 5.20 | Broadloom, Large Closet, Semi Ensuite |
| 4th Br 2nd | 3.05 x 5.30 | Broadloom, Double Closet, 4 Pc Ensuite |
| 5th Br 3rd | 3.05 x 6.42 | Broadloom, W/O To Balcony, 3 Pc Ensuite |
| Rec Bsmt | 6.00 x 7.60 | Laminate, B/I Shelves, 3 Pc Bath |
| Games Bsmt | 5.30 x 5.75 | Laminate, Pot Lights, Above Grade Window |
| XXXXXXXX | XXX XX, XXXX |
XXXX XXX XXXX |
$X,XXX,XXX |
| XXX XX, XXXX |
XXXXXX XXX XXXX |
$X,XXX,XXX |
| XXXXXXXX XXXX | XXX XX, XXXX | $1,125,000 XXX XXXX |
| XXXXXXXX XXXXXX | XXX XX, XXXX | $1,199,000 XXX XXXX |

Prince Charles Public School
Elementary: PublicRick Hansen Public School
Elementary: PublicStonehaven Elementary School
Elementary: PublicNotre Dame Catholic Elementary School
Elementary: CatholicBogart Public School
Elementary: PublicMazo De La Roche Public School
Elementary: PublicDr John M Denison Secondary School
Secondary: PublicSacred Heart Catholic High School
Secondary: CatholicSir William Mulock Secondary School
Secondary: PublicHuron Heights Secondary School
Secondary: PublicNewmarket High School
Secondary: PublicSt Maximilian Kolbe High School
Secondary: Catholic- 3 bath
- 5 bed
644 Srigley Street, Newmarket, Ontario • L3Y 1W9 • Gorham-College Manor



