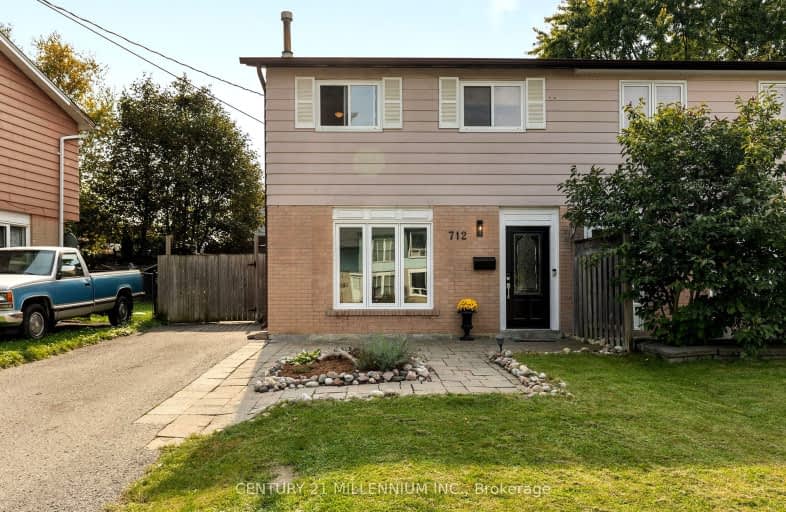
Glen Cedar Public School
Elementary: PublicPrince Charles Public School
Elementary: PublicMeadowbrook Public School
Elementary: PublicDenne Public School
Elementary: PublicSt Elizabeth Seton Catholic Elementary School
Elementary: CatholicMazo De La Roche Public School
Elementary: PublicDr John M Denison Secondary School
Secondary: PublicSacred Heart Catholic High School
Secondary: CatholicSir William Mulock Secondary School
Secondary: PublicHuron Heights Secondary School
Secondary: PublicNewmarket High School
Secondary: PublicSt Maximilian Kolbe High School
Secondary: Catholic-
Wesley Brooks Memorial Conservation Area
Newmarket ON 2.82km -
George Luesby Park
Newmarket ON L3X 2N1 4.29km -
Paul Semple Park
Newmarket ON L3X 1R3 4.61km
-
TD Bank Financial Group
1155 Davis Dr, Newmarket ON L3Y 8R1 1.82km -
Scotiabank
198 Main St N, Newmarket ON L3Y 9B2 2.13km -
TD Bank Financial Group
17600 Yonge St, Newmarket ON L3Y 4Z1 3.26km
- 1 bath
- 3 bed
- 1100 sqft
58 Main Street North, Newmarket, Ontario • L3Y 3Z7 • Bristol-London
- 2 bath
- 4 bed
- 1500 sqft
32-34 Superior Street, Newmarket, Ontario • L3Y 3X3 • Central Newmarket






