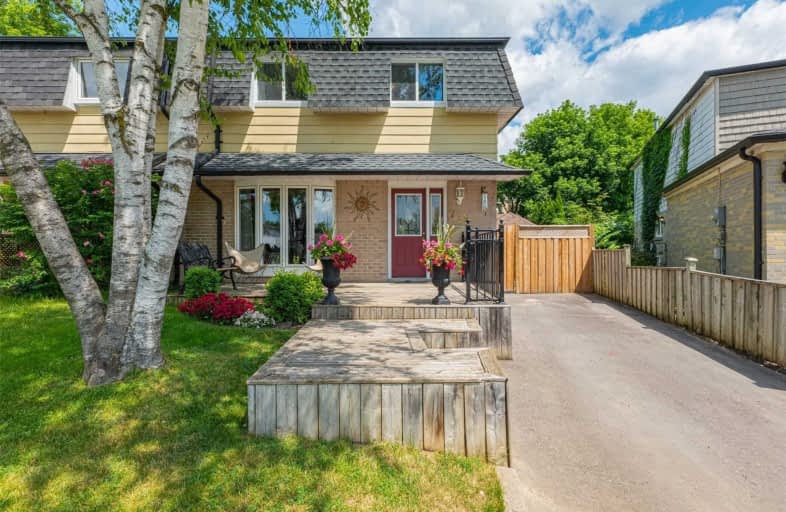Sold on Jul 03, 2020
Note: Property is not currently for sale or for rent.

-
Type: Semi-Detached
-
Style: 2-Storey
-
Lot Size: 26.31 x 108.83 Feet
-
Age: No Data
-
Taxes: $3,095 per year
-
Days on Site: 1 Days
-
Added: Jul 02, 2020 (1 day on market)
-
Updated:
-
Last Checked: 2 months ago
-
MLS®#: N4813742
-
Listed By: Re/max realtron polsinello realty, brokerage
Beautifully Updated Semi In Great Location, Min. To Shopping/Hospital/Hwy. Open Concept Kit ('16) W/Granite Counters, Island, S/S Appl. And Pantry. Wired For Under Cabinet Lights. Hrdwd Flrs And Pot Lights Throughout. Spacious Bdrms. Reno'd Bsmnt ('19) W/Rec Rm, Storage Rm, 2 Pc. Bath And Lrg Lndry Rm. Sep. Ent. For In-Law Potential. Roof ('09), Furn. ('16), Ac ('17) Windows/Doors Replaced Over 10 Yrs. Lrg Shed W/Hydro And Heater. Nothing To Do But Move In!
Extras
Elf's, Win. Cov., S/S Fridge, Gas Stove, Micro/Vent Hood, B/I D/W, 2 Island Stools, W/D, Furn., Cac, Cvac (As-Is), 2 Sheds, Gas Bbq Line. Excl; Liv. Rm Curtains, Bsmnt Freezer, Spkrs/Fridge In Lrg Shed, Iron Fire Pit, Hwt (R)
Property Details
Facts for 718 Jackson Court, Newmarket
Status
Days on Market: 1
Last Status: Sold
Sold Date: Jul 03, 2020
Closed Date: Aug 31, 2020
Expiry Date: Dec 31, 2020
Sold Price: $653,800
Unavailable Date: Jul 04, 2020
Input Date: Jul 02, 2020
Prior LSC: Sold
Property
Status: Sale
Property Type: Semi-Detached
Style: 2-Storey
Area: Newmarket
Community: Huron Heights-Leslie Valley
Availability Date: Tba
Inside
Bedrooms: 4
Bathrooms: 3
Kitchens: 1
Rooms: 8
Den/Family Room: Yes
Air Conditioning: Central Air
Fireplace: No
Washrooms: 3
Building
Basement: Finished
Basement 2: Sep Entrance
Heat Type: Forced Air
Heat Source: Gas
Exterior: Brick
Exterior: Vinyl Siding
Water Supply: Municipal
Special Designation: Unknown
Other Structures: Garden Shed
Parking
Driveway: Private
Garage Type: None
Covered Parking Spaces: 3
Total Parking Spaces: 3
Fees
Tax Year: 2019
Tax Legal Description: Plan M1494 S Pt Lot 6 Rs66R7084 Part 10**
Taxes: $3,095
Land
Cross Street: Patterson Street/Dav
Municipality District: Newmarket
Fronting On: East
Parcel Number: 035660304
Pool: None
Sewer: Sewers
Lot Depth: 108.83 Feet
Lot Frontage: 26.31 Feet
Additional Media
- Virtual Tour: https://salisburymedia.ca/718-jackson-court-newmarket/
Rooms
Room details for 718 Jackson Court, Newmarket
| Type | Dimensions | Description |
|---|---|---|
| Kitchen Main | 3.20 x 3.53 | Open Concept, Centre Island, Granite Counter |
| Breakfast Main | 2.25 x 3.08 | Combined W/Kitchen, Ceramic Floor, W/O To Yard |
| Living Main | 3.70 x 4.50 | Combined W/Dining, Hardwood Floor, Bay Window |
| Dining Main | 2.77 x 3.22 | Combined W/Living, Hardwood Floor, Pot Lights |
| Master 2nd | 3.14 x 4.70 | B/I Closet, Laminate |
| 2nd Br 2nd | 3.10 x 3.50 | B/I Closet, Laminate |
| 3rd Br 2nd | 2.80 x 3.90 | B/I Closet, Laminate |
| 4th Br 2nd | 3.45 x 3.60 | Closet, Laminate |
| Rec Bsmt | 2.98 x 7.92 | 2 Pc Bath, Laminate |
| Laundry Bsmt | 2.28 x 2.71 | Custom Counter, Laminate, Pantry |
| XXXXXXXX | XXX XX, XXXX |
XXXX XXX XXXX |
$XXX,XXX |
| XXX XX, XXXX |
XXXXXX XXX XXXX |
$XXX,XXX |
| XXXXXXXX XXXX | XXX XX, XXXX | $653,800 XXX XXXX |
| XXXXXXXX XXXXXX | XXX XX, XXXX | $609,000 XXX XXXX |

Glen Cedar Public School
Elementary: PublicPrince Charles Public School
Elementary: PublicMeadowbrook Public School
Elementary: PublicDenne Public School
Elementary: PublicSt Elizabeth Seton Catholic Elementary School
Elementary: CatholicMazo De La Roche Public School
Elementary: PublicDr John M Denison Secondary School
Secondary: PublicSacred Heart Catholic High School
Secondary: CatholicSir William Mulock Secondary School
Secondary: PublicHuron Heights Secondary School
Secondary: PublicNewmarket High School
Secondary: PublicSt Maximilian Kolbe High School
Secondary: Catholic- 2 bath
- 4 bed
- 1500 sqft
32-34 Superior Street, Newmarket, Ontario • L3Y 3X3 • Central Newmarket



