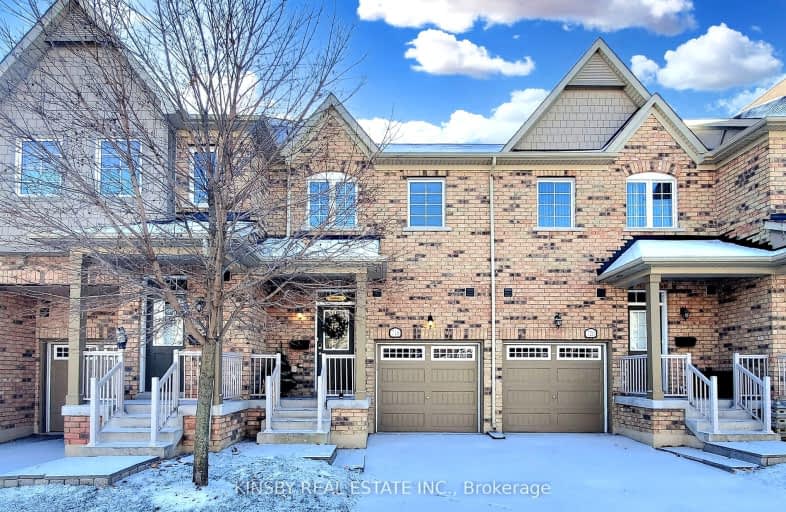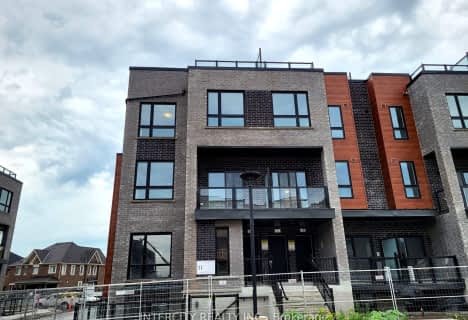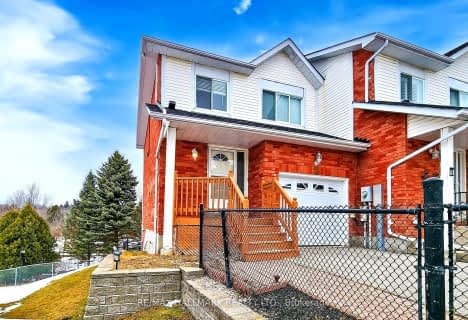Car-Dependent
- Most errands require a car.
Some Transit
- Most errands require a car.
Somewhat Bikeable
- Most errands require a car.

St Paul Catholic Elementary School
Elementary: CatholicArmitage Village Public School
Elementary: PublicRick Hansen Public School
Elementary: PublicStonehaven Elementary School
Elementary: PublicNorthern Lights Public School
Elementary: PublicSt Jerome Catholic Elementary School
Elementary: CatholicDr G W Williams Secondary School
Secondary: PublicSacred Heart Catholic High School
Secondary: CatholicSir William Mulock Secondary School
Secondary: PublicHuron Heights Secondary School
Secondary: PublicNewmarket High School
Secondary: PublicSt Maximilian Kolbe High School
Secondary: Catholic-
Kelseys
16045 Bayview Avenue, Aurora, ON L4G 3L4 0.86km -
Chuck's Roadhouse Bar And Grill
125 Pedersen Drive, Aurora, ON L4G 0E3 1.26km -
St. Louis Bar and Grill
444 Hollandview Trail, Unit B7, Aurora, ON L4G 7Z9 1.56km
-
Tim Hortons
685 Stonehaven Avenue, Unit D, Newmarket, ON L3X 2G2 0.76km -
St. Andrews Valley Golf Club Cafe
4 Pinnacle Trail, Aurora, ON L4G 3K3 0.83km -
McDonald's
229 Earl Stewart Drive, Aurora, ON L4G 6V5 1.21km
-
GoodLife Fitness
15900 Bayview Avenue, Aurora, ON L4G 7T3 0.89km -
9Round
233 Earl Stewart Drive, Unit 13, Aurora, ON L4G 7Y3 1.16km -
LA Fitness
15650 Bayview Avenue, Aurora, ON L4G 6J1 1.39km
-
Shoppers Drug Mart
665 Stonehaven Avenue, Newmarket, ON L3X 2G2 0.76km -
Shoppers Drug Mart
446 Hollandview Trail, Aurora, ON L4G 3H1 1.53km -
The Medicine Shoppe
16775 Yonge Street, Newmarket, ON L3Y 8J4 1.86km
-
Mary Brown's
675 Stonehaven Avenue, Units A-3 & A4, Newmarket, ON L3X 2G2 0.69km -
Pho Le Anh
C5 - 16025 Bayview Avenue, Aurora, ON L4G 3L4 0.76km -
Get & Go Burrito
16025 Bayview Ave, Building C, Unit C4, Aurora, ON L4G 3L4 0.76km
-
Smart Centres Aurora
135 First Commerce Drive, Aurora, ON L4G 0G2 3.64km -
Upper Canada Mall
17600 Yonge Street, Newmarket, ON L3Y 4Z1 3.75km -
Plato's closet
16655 Yonge Street, Newmarket, ON L3X 1V6 1.67km
-
T&T Supermarket
16005 Bayview Avenue, Aurora, ON L4G 3L4 0.78km -
Ranch Fresh Supermarket
695 Stonehaven Avenue, Newmarket, ON L3X 2G2 0.85km -
Real Canadian Superstore
15900 Bayview Avenue, Aurora, ON L4G 7Y3 0.87km
-
Lcbo
15830 Bayview Avenue, Aurora, ON L4G 7Y3 1.2km -
LCBO
94 First Commerce Drive, Aurora, ON L4G 0H5 3.57km -
The Beer Store
1100 Davis Drive, Newmarket, ON L3Y 8W8 4.51km
-
Hill-San Auto Service
619 Steven Court, Newmarket, ON L3Y 6Z3 1.01km -
Petro Canada
250 Mulock Drive, Newmarket, ON L3Y 7C5 1.3km -
NewRoads Mazda
349 Mulock Drive, Newmarket, ON L3Y 5W2 1.35km
-
Cineplex Odeon Aurora
15460 Bayview Avenue, Aurora, ON L4G 7J1 2.24km -
Silver City - Main Concession
18195 Yonge Street, East Gwillimbury, ON L9N 0H9 5.19km -
SilverCity Newmarket Cinemas & XSCAPE
18195 Yonge Street, East Gwillimbury, ON L9N 0H9 5.19km
-
Newmarket Public Library
438 Park Aveniue, Newmarket, ON L3Y 1W1 2.73km -
Aurora Public Library
15145 Yonge Street, Aurora, ON L4G 1M1 3.64km -
Richmond Hill Public Library - Oak Ridges Library
34 Regatta Avenue, Richmond Hill, ON L4E 4R1 8.59km
-
VCA Canada 404 Veterinary Emergency and Referral Hospital
510 Harry Walker Parkway S, Newmarket, ON L3Y 0B3 3.47km -
Southlake Regional Health Centre
596 Davis Drive, Newmarket, ON L3Y 2P9 3.52km -
Aurora Medical Clinic
302-372 Hollandview Trail, Aurora, ON L4G 0A5 1.58km
-
Wesley Brooks Memorial Conservation Area
Newmarket ON 1.99km -
Seneca Cook Parkette
ON 3.01km -
East Gwillimbury Community Centre Playground
East Gwillimbury ON 8.89km
-
RBC Royal Bank
16591 Yonge St (at Savage Rd.), Newmarket ON L3X 2G8 1.57km -
CIBC
16715 Yonge St (Yonge & Mulock), Newmarket ON L3X 1X4 1.76km -
HSBC
150 Hollidge Blvd (Bayview Ave & Wellington street), Aurora ON L4G 8A3 1.9km
- 3 bath
- 3 bed
- 1400 sqft
26-11 Lytham Green Circle, Newmarket, Ontario • L3Y 0C7 • Glenway Estates
- 3 bath
- 3 bed
- 1400 sqft
03-14 Lytham Green Circle, Newmarket, Ontario • L3Y 0C7 • Glenway Estates
- 3 bath
- 3 bed
- 1600 sqft
40 Sandlewood Court, Aurora, Ontario • L4G 7M9 • Bayview Wellington
- 3 bath
- 3 bed
- 1200 sqft
359 Riddell Court, Newmarket, Ontario • L3Y 8M8 • Gorham-College Manor
- 4 bath
- 3 bed
- 1800 sqft
35 Edwin Pearson Street, Aurora, Ontario • L4G 0S1 • Bayview Northeast
- 3 bath
- 3 bed
- 1200 sqft
23 McKinnon Court, Newmarket, Ontario • L3Y 8L6 • Gorham-College Manor









