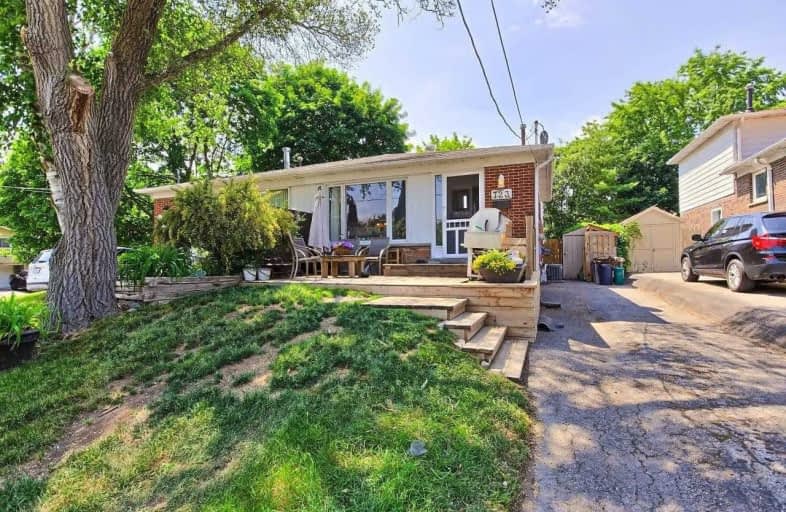Sold on Jun 21, 2021
Note: Property is not currently for sale or for rent.

-
Type: Semi-Detached
-
Style: Backsplit 4
-
Size: 1100 sqft
-
Lot Size: 29.84 x 110 Feet
-
Age: 16-30 years
-
Taxes: $2,994 per year
-
Days on Site: 4 Days
-
Added: Jun 17, 2021 (4 days on market)
-
Updated:
-
Last Checked: 3 months ago
-
MLS®#: N5278335
-
Listed By: Main street realty ltd., brokerage
Attention!!! Calling All First Time Home Buyers, Investors, Empty Nesters!!!This Semi Detached Is Located In The Heart Of Newmarket. Close To Schools, Shopping, Amenities, Transit, 404, Medical Offices & Hospital. Walk Out From Bedroom To New Deck & Private Fenced Backyard Deck. * 3 Bedrooms, Living/Dining, Eat In, Kitchen, Bathroom & Laundry. *4th Bedroom, Bathroom, Living Room. Storage, Kitchen, Laundry
Extras
2Xfridge,2X Stove, 1Dishwasher, 2Xwasher, 2Xdryer, A/C, Furnace, Garden Sheds, All Elfs, (*Exclude Window Treatments) Celing Fans, Buyer & Ba To Confirm Taxes, Measurements And Conduct Due Diligence. Laundry Facilities Up And Down.
Property Details
Facts for 723 Greenfield Crescent, Newmarket
Status
Days on Market: 4
Last Status: Sold
Sold Date: Jun 21, 2021
Closed Date: Sep 17, 2021
Expiry Date: Sep 24, 2021
Sold Price: $730,000
Unavailable Date: Jun 21, 2021
Input Date: Jun 17, 2021
Prior LSC: Listing with no contract changes
Property
Status: Sale
Property Type: Semi-Detached
Style: Backsplit 4
Size (sq ft): 1100
Age: 16-30
Area: Newmarket
Community: Huron Heights-Leslie Valley
Availability Date: Tba
Inside
Bedrooms: 4
Bathrooms: 2
Kitchens: 1
Kitchens Plus: 1
Rooms: 7
Den/Family Room: No
Air Conditioning: Central Air
Fireplace: No
Central Vacuum: N
Washrooms: 2
Utilities
Electricity: Yes
Gas: Yes
Cable: Yes
Building
Basement: Apartment
Basement 2: Finished
Heat Type: Forced Air
Heat Source: Gas
Exterior: Alum Siding
Exterior: Brick
Elevator: N
UFFI: No
Energy Certificate: N
Green Verification Status: N
Water Supply: Municipal
Physically Handicapped-Equipped: N
Special Designation: Unknown
Other Structures: Garden Shed
Retirement: N
Parking
Driveway: Private
Garage Type: None
Covered Parking Spaces: 3
Total Parking Spaces: 3
Fees
Tax Year: 2020
Tax Legal Description: Plan 564 N Pt Lot 99
Taxes: $2,994
Land
Cross Street: Patterson/Sunnypoint
Municipality District: Newmarket
Fronting On: West
Pool: None
Sewer: Sewers
Lot Depth: 110 Feet
Lot Frontage: 29.84 Feet
Lot Irregularities: R30.18 X N110.00
Acres: < .50
Zoning: Res
Additional Media
- Virtual Tour: https://tours.panapix.com/idx/313895
Rooms
Room details for 723 Greenfield Crescent, Newmarket
| Type | Dimensions | Description |
|---|---|---|
| Kitchen Main | 2.10 x 4.35 | Eat-In Kitchen, B/I Dishwasher, Window |
| Living Main | 4.75 x 3.29 | Combined W/Dining, Window |
| Dining Main | 4.75 x 3.29 | Combined W/Living |
| Master Upper | 3.01 x 4.80 | Parquet Floor, Double Closet, Window |
| 2nd Br Upper | 2.56 x 3.01 | Parquet Floor, Window |
| 3rd Br Upper | 2.89 x 4.50 | Parquet Floor, Window |
| 4th Br Upper | 2.55 x 2.72 | Parquet Floor, W/O To Yard |
| Rec Bsmt | 3.24 x 4.61 | Window |
| Laundry Bsmt | 2.06 x 3.01 | |
| Kitchen Bsmt | - |
| XXXXXXXX | XXX XX, XXXX |
XXXX XXX XXXX |
$XXX,XXX |
| XXX XX, XXXX |
XXXXXX XXX XXXX |
$XXX,XXX |
| XXXXXXXX XXXX | XXX XX, XXXX | $730,000 XXX XXXX |
| XXXXXXXX XXXXXX | XXX XX, XXXX | $629,999 XXX XXXX |

Glen Cedar Public School
Elementary: PublicPrince Charles Public School
Elementary: PublicMeadowbrook Public School
Elementary: PublicDenne Public School
Elementary: PublicSt Elizabeth Seton Catholic Elementary School
Elementary: CatholicMazo De La Roche Public School
Elementary: PublicDr John M Denison Secondary School
Secondary: PublicSacred Heart Catholic High School
Secondary: CatholicSir William Mulock Secondary School
Secondary: PublicHuron Heights Secondary School
Secondary: PublicNewmarket High School
Secondary: PublicSt Maximilian Kolbe High School
Secondary: Catholic- 2 bath
- 4 bed
- 1500 sqft
32-34 Superior Street, Newmarket, Ontario • L3Y 3X3 • Central Newmarket



