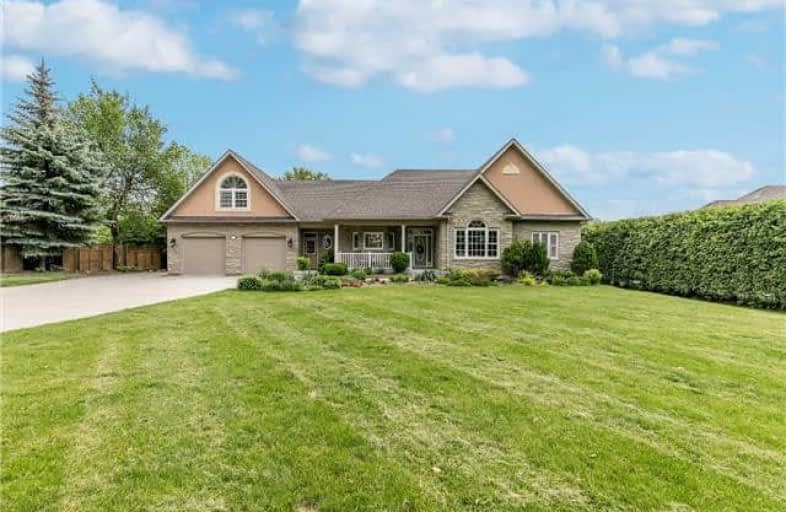
St Nicholas Catholic Elementary School
Elementary: CatholicSt John Chrysostom Catholic Elementary School
Elementary: CatholicCrossland Public School
Elementary: PublicDevins Drive Public School
Elementary: PublicTerry Fox Public School
Elementary: PublicClearmeadow Public School
Elementary: PublicDr G W Williams Secondary School
Secondary: PublicDr John M Denison Secondary School
Secondary: PublicAurora High School
Secondary: PublicSir William Mulock Secondary School
Secondary: PublicHuron Heights Secondary School
Secondary: PublicSt Maximilian Kolbe High School
Secondary: Catholic- 4 bath
- 4 bed
- 2500 sqft
48 Lanewood Drive North, Aurora, Ontario • L4G 4T8 • Hills of St Andrew
- 6 bath
- 4 bed
- 3000 sqft
413 Coventry Hill Trail, Newmarket, Ontario • L3X 2G9 • Summerhill Estates
- 6 bath
- 6 bed
- 3500 sqft
307 Reg Harrison Trail, Newmarket, Ontario • L3X 0M2 • Glenway Estates
- 4 bath
- 4 bed
- 3500 sqft
90 Treegrove Circle, Aurora, Ontario • L4G 2J9 • Hills of St Andrew
- 4 bath
- 4 bed
- 3500 sqft
123 Mitchell Place, Newmarket, Ontario • L3Y 0E2 • Glenway Estates
- 4 bath
- 4 bed
- 2500 sqft
581 McGregor Farm Trail, Newmarket, Ontario • L3X 0H6 • Glenway Estates
- — bath
- — bed
- — sqft
501 McGregor Farm Trail, Newmarket, Ontario • L3X 0H7 • Glenway Estates














