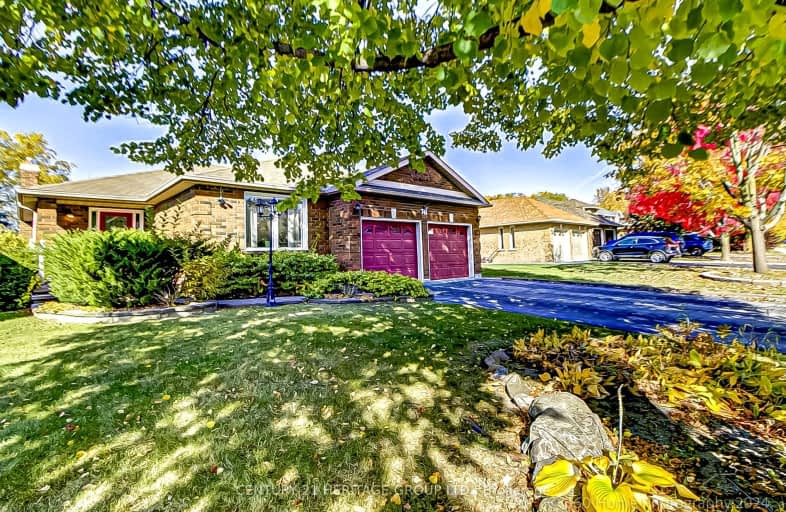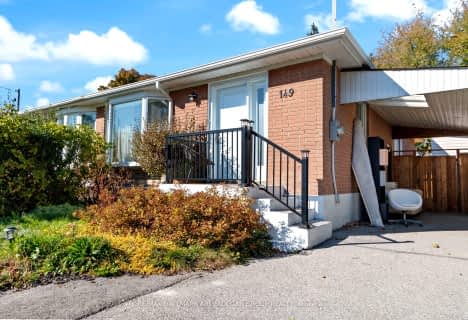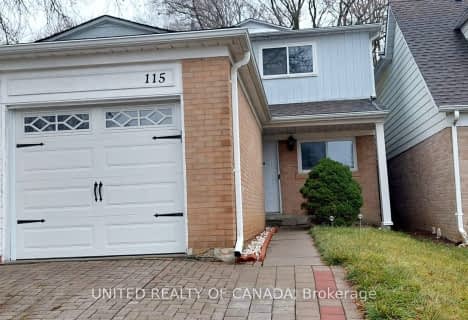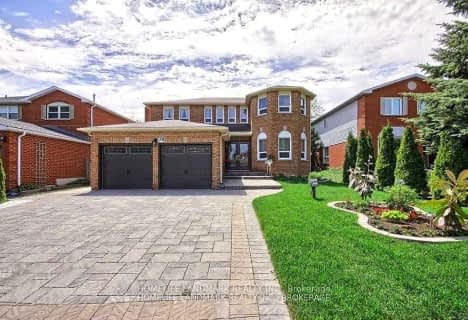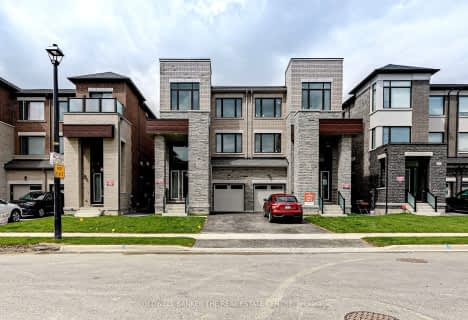Somewhat Walkable
- Some errands can be accomplished on foot.
Some Transit
- Most errands require a car.
Somewhat Bikeable
- Most errands require a car.

Stuart Scott Public School
Elementary: PublicPrince Charles Public School
Elementary: PublicStonehaven Elementary School
Elementary: PublicNotre Dame Catholic Elementary School
Elementary: CatholicBogart Public School
Elementary: PublicMazo De La Roche Public School
Elementary: PublicDr John M Denison Secondary School
Secondary: PublicSacred Heart Catholic High School
Secondary: CatholicSir William Mulock Secondary School
Secondary: PublicHuron Heights Secondary School
Secondary: PublicNewmarket High School
Secondary: PublicSt Maximilian Kolbe High School
Secondary: Catholic-
Wesley Brooks Memorial Conservation Area
Newmarket ON 1.13km -
George Luesby Park
Newmarket ON L3X 2N1 3.37km -
Environmental Park
325 Woodspring Ave, Newmarket ON 4.16km
-
Localcoin Bitcoin ATM - Maxi Mart
1100 Davis Dr, Newmarket ON L3Y 8W8 1.98km -
CIBC
15 Harry Walker Pky N, Newmarket ON L3Y 7B3 2.44km -
TD Canada Trust Branch and ATM
130 Davis Dr, Newmarket ON L3Y 2N1 2.59km
- 2 bath
- 3 bed
115 Huron Heights Drive, Newmarket, Ontario • L3Y 3J8 • Huron Heights-Leslie Valley
- 3 bath
- 3 bed
- 1500 sqft
1251 Blencowe Crescent, Newmarket, Ontario • L3X 0C5 • Stonehaven-Wyndham
- 4 bath
- 3 bed
- 2000 sqft
549 New England Court, Newmarket, Ontario • L3X 2Z2 • Summerhill Estates
- 3 bath
- 4 bed
Main-112 Howlett Avenue, Newmarket, Ontario • L3Y 5S5 • Huron Heights-Leslie Valley
- 4 bath
- 4 bed
- 3000 sqft
1019 Wilbur Pipher Circle, Newmarket, Ontario • L3X 0G4 • Stonehaven-Wyndham
