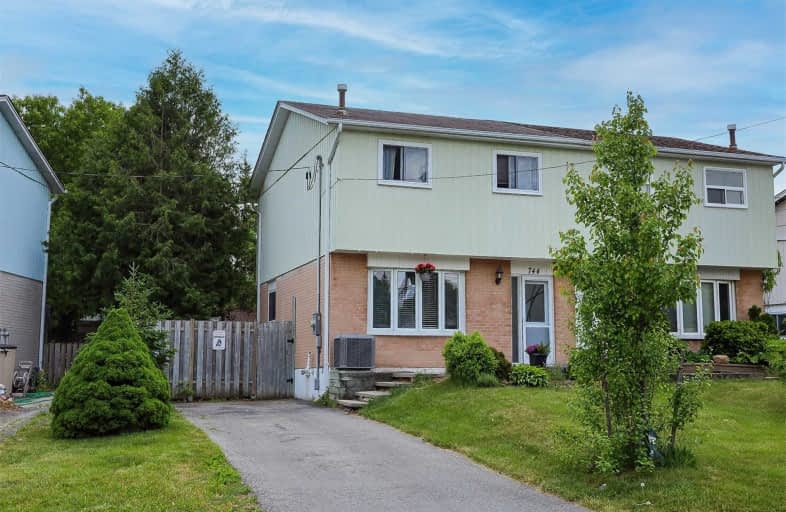Sold on Jun 08, 2021
Note: Property is not currently for sale or for rent.

-
Type: Semi-Detached
-
Style: 2-Storey
-
Lot Size: 38.52 x 92.86 Feet
-
Age: No Data
-
Taxes: $2,916 per year
-
Days on Site: 6 Days
-
Added: Jun 02, 2021 (6 days on market)
-
Updated:
-
Last Checked: 3 months ago
-
MLS®#: N5259037
-
Listed By: Royal heritage realty ltd., brokerage
Nicely Laid Out 4 Bedroom Semi Detached In Lovely Family Newmarket Neighborhood! Enjoy Cooking Up A Storm In The Gorgeous Fully Renovated Kitchen While You Entertain In The Private Oversized Backyard! Conveniently Located Minutes From The 404, Shops, Amenities, Grocery Stores And Walking Distance To Conservation Areas And Parks!
Extras
Include- S.S Fridge,S.S Stove, S.S Dishwasher, Washer, Dryer, Small Chest Freezer In Basement. All Electrical Light Fixtures, All Window Coverings. Exclude- Stand Up Freezer In Basement, Wine Cooler. Rental-Hwt & Water Softener.
Property Details
Facts for 744 Elgin Street, Newmarket
Status
Days on Market: 6
Last Status: Sold
Sold Date: Jun 08, 2021
Closed Date: Aug 16, 2021
Expiry Date: Aug 31, 2021
Sold Price: $735,000
Unavailable Date: Jun 08, 2021
Input Date: Jun 02, 2021
Property
Status: Sale
Property Type: Semi-Detached
Style: 2-Storey
Area: Newmarket
Community: Huron Heights-Leslie Valley
Inside
Bedrooms: 4
Bathrooms: 2
Kitchens: 1
Rooms: 7
Den/Family Room: No
Air Conditioning: Central Air
Fireplace: No
Laundry Level: Lower
Washrooms: 2
Building
Basement: Finished
Heat Type: Forced Air
Heat Source: Gas
Exterior: Alum Siding
Exterior: Brick
Water Supply: Municipal
Special Designation: Unknown
Parking
Driveway: Private
Garage Type: None
Covered Parking Spaces: 3
Total Parking Spaces: 3
Fees
Tax Year: 2021
Tax Legal Description: Pt Lt 134 Pl 564 East Gwillimbury As In R624347 To
Taxes: $2,916
Land
Cross Street: Davis/Patterson
Municipality District: Newmarket
Fronting On: South
Parcel Number: 035660187
Pool: None
Sewer: Sewers
Lot Depth: 92.86 Feet
Lot Frontage: 38.52 Feet
Zoning: Residential
Additional Media
- Virtual Tour: https://tours.homephotos.ca/1847191?idx=1
Rooms
Room details for 744 Elgin Street, Newmarket
| Type | Dimensions | Description |
|---|---|---|
| Kitchen Main | 3.00 x 5.48 | Breakfast Area, O/Looks Backyard, Quartz Counter |
| Living Main | 3.65 x 4.74 | Combined W/Dining, Laminate, Open Concept |
| Dining Main | 3.65 x 4.74 | Combined W/Living, Laminate, Open Concept |
| Master 2nd | 3.29 x 3.18 | Laminate, Closet |
| 2nd Br 2nd | 3.32 x 2.83 | Laminate, Closet |
| 3rd Br 2nd | 2.31 x 3.23 | Laminate, Closet |
| 4th Br 2nd | 2.32 x 3.06 | Laminate, Closet |
| Rec Bsmt | - |
| XXXXXXXX | XXX XX, XXXX |
XXXX XXX XXXX |
$XXX,XXX |
| XXX XX, XXXX |
XXXXXX XXX XXXX |
$XXX,XXX | |
| XXXXXXXX | XXX XX, XXXX |
XXXX XXX XXXX |
$XXX,XXX |
| XXX XX, XXXX |
XXXXXX XXX XXXX |
$XXX,XXX |
| XXXXXXXX XXXX | XXX XX, XXXX | $735,000 XXX XXXX |
| XXXXXXXX XXXXXX | XXX XX, XXXX | $719,000 XXX XXXX |
| XXXXXXXX XXXX | XXX XX, XXXX | $535,000 XXX XXXX |
| XXXXXXXX XXXXXX | XXX XX, XXXX | $549,500 XXX XXXX |

Glen Cedar Public School
Elementary: PublicPrince Charles Public School
Elementary: PublicMeadowbrook Public School
Elementary: PublicDenne Public School
Elementary: PublicSt Elizabeth Seton Catholic Elementary School
Elementary: CatholicMazo De La Roche Public School
Elementary: PublicDr John M Denison Secondary School
Secondary: PublicSacred Heart Catholic High School
Secondary: CatholicSir William Mulock Secondary School
Secondary: PublicHuron Heights Secondary School
Secondary: PublicNewmarket High School
Secondary: PublicSt Maximilian Kolbe High School
Secondary: Catholic- 2 bath
- 4 bed
- 1500 sqft
32-34 Superior Street, Newmarket, Ontario • L3Y 3X3 • Central Newmarket



