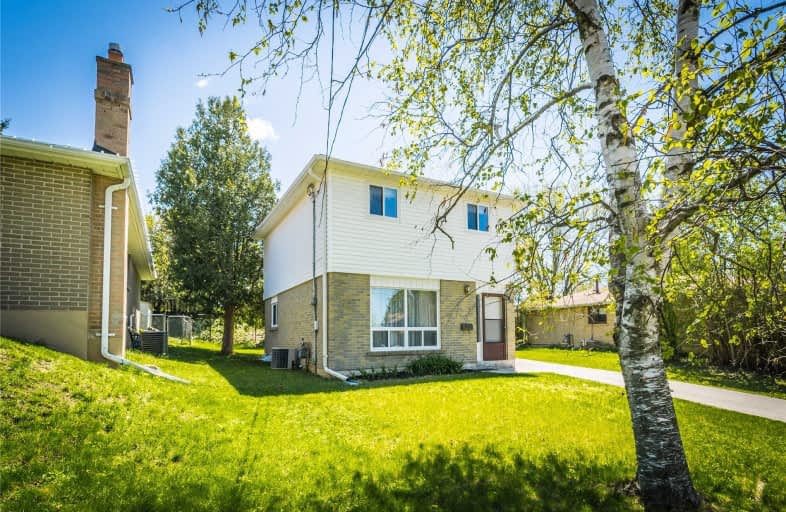Sold on May 27, 2019
Note: Property is not currently for sale or for rent.

-
Type: Detached
-
Style: 2-Storey
-
Lot Size: 52.85 x 102.37 Feet
-
Age: No Data
-
Taxes: $3,246 per year
-
Days on Site: 4 Days
-
Added: Sep 07, 2019 (4 days on market)
-
Updated:
-
Last Checked: 2 months ago
-
MLS®#: N4460665
-
Listed By: Century 21 heritage group ltd., brokerage
Detached 2 Storey 3 Bdrm Home On 52.85 Foot Frontage! Minutes To 404 Hwy, A Short Walk To Schools, Close To Hospital. Transit, Shopping, Restaurants, Upper Canada Mall, Mable Davis Conservation Offers Miles Of Walking Trails. Truly A Diamond In The Rough! Great Opportunity Great Price!! Large Kit. W/ W/O To Yd., Lrg Master Br W/ W/I Closet, Roof Shingles 2Yrs New, Private Drive, Estate Sale Being Sold As Is! Siding Vinyl, Eavestrough, Own Pipes (Jan/2010)
Extras
Seize The Opportunity To Make This The Home Of Your Dreams! Includes: Fridge, Stove, Washer, Dryer, B/I Dishwasher, Fag Furnace, (Being Sold As Is). Hot Water Tank Is A Rental.
Property Details
Facts for 760 Greenfield Crescent, Newmarket
Status
Days on Market: 4
Last Status: Sold
Sold Date: May 27, 2019
Closed Date: Jun 24, 2019
Expiry Date: Aug 23, 2019
Sold Price: $504,900
Unavailable Date: May 27, 2019
Input Date: May 23, 2019
Prior LSC: Listing with no contract changes
Property
Status: Sale
Property Type: Detached
Style: 2-Storey
Area: Newmarket
Community: Huron Heights-Leslie Valley
Availability Date: 30 Days/Tbd
Inside
Bedrooms: 3
Bathrooms: 1
Kitchens: 1
Rooms: 5
Den/Family Room: No
Air Conditioning: Central Air
Fireplace: No
Washrooms: 1
Building
Basement: Full
Heat Type: Forced Air
Heat Source: Gas
Exterior: Brick
Water Supply: Municipal
Special Designation: Unknown
Other Structures: Garden Shed
Parking
Driveway: Private
Garage Type: None
Covered Parking Spaces: 4
Total Parking Spaces: 4
Fees
Tax Year: 2018
Tax Legal Description: Lot 109 Plan 564 East Gwillimbury, Newmarket
Taxes: $3,246
Highlights
Feature: Grnbelt/Cons
Feature: Level
Feature: Public Transit
Feature: School
Land
Cross Street: Greenfield/Sunnypoin
Municipality District: Newmarket
Fronting On: South
Parcel Number: 035660143
Pool: None
Sewer: Sewers
Lot Depth: 102.37 Feet
Lot Frontage: 52.85 Feet
Additional Media
- Virtual Tour: http://www.760Greenfield.com/unbranded
Rooms
Room details for 760 Greenfield Crescent, Newmarket
| Type | Dimensions | Description |
|---|---|---|
| Kitchen Main | 3.00 x 5.50 | Eat-In Kitchen, W/O To Yard |
| Living Main | 3.70 x 5.00 | Picture Window, Broadloom |
| Master 2nd | 3.25 x 4.00 | W/I Closet, Broadloom |
| 2nd Br 2nd | 2.40 x 3.80 | Closet, Broadloom |
| 3rd Br 2nd | 2.90 x 3.00 | Closet, Broadloom |
| Laundry Bsmt | 3.00 x 5.70 | |
| Workshop Bsmt | 4.80 x 5.70 | Unfinished |
| XXXXXXXX | XXX XX, XXXX |
XXXX XXX XXXX |
$XXX,XXX |
| XXX XX, XXXX |
XXXXXX XXX XXXX |
$XXX,XXX |
| XXXXXXXX XXXX | XXX XX, XXXX | $504,900 XXX XXXX |
| XXXXXXXX XXXXXX | XXX XX, XXXX | $504,900 XXX XXXX |

Glen Cedar Public School
Elementary: PublicPrince Charles Public School
Elementary: PublicMeadowbrook Public School
Elementary: PublicDenne Public School
Elementary: PublicSt Elizabeth Seton Catholic Elementary School
Elementary: CatholicMazo De La Roche Public School
Elementary: PublicDr John M Denison Secondary School
Secondary: PublicSacred Heart Catholic High School
Secondary: CatholicSir William Mulock Secondary School
Secondary: PublicHuron Heights Secondary School
Secondary: PublicNewmarket High School
Secondary: PublicSt Maximilian Kolbe High School
Secondary: Catholic

