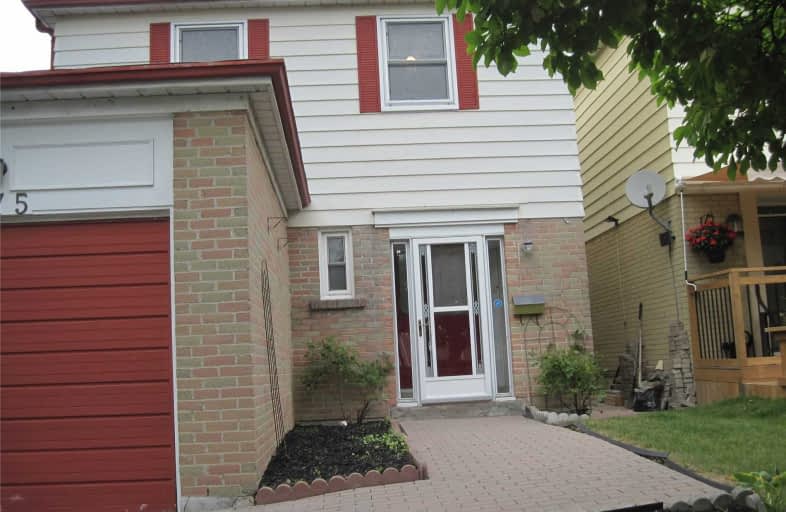Sold on Sep 24, 2019
Note: Property is not currently for sale or for rent.

-
Type: Detached
-
Style: 2-Storey
-
Size: 1500 sqft
-
Lot Size: 29.89 x 113.5 Feet
-
Age: 31-50 years
-
Taxes: $3,700 per year
-
Days on Site: 8 Days
-
Added: Sep 25, 2019 (1 week on market)
-
Updated:
-
Last Checked: 3 months ago
-
MLS®#: N4578883
-
Listed By: Sutton group future realty inc., brokerage
Great Location, Excellent Layout, Loads Of Uses And Possibilities With Walk Out Basement. Original Owner, Potential For In Law Unit Or Adu. Great For First Time Buyer Or Investor. Newer Windows, Shingles 2018. Close To Schools, Hospital And Parks. Walk To Go Train.
Extras
Fridge, Stove, Washer, Dryer, Water Softener, Freezer, Intercom (Not Monitored), **Rs66R7 Part 21 Part 22
Property Details
Facts for 775 Pam Crescent, Newmarket
Status
Days on Market: 8
Last Status: Sold
Sold Date: Sep 24, 2019
Closed Date: Oct 21, 2019
Expiry Date: Dec 16, 2019
Sold Price: $598,000
Unavailable Date: Sep 24, 2019
Input Date: Sep 16, 2019
Property
Status: Sale
Property Type: Detached
Style: 2-Storey
Size (sq ft): 1500
Age: 31-50
Area: Newmarket
Community: Huron Heights-Leslie Valley
Availability Date: 30 Days/Tba
Inside
Bedrooms: 4
Bathrooms: 2
Kitchens: 1
Rooms: 7
Den/Family Room: No
Air Conditioning: None
Fireplace: No
Washrooms: 2
Building
Basement: Fin W/O
Heat Type: Forced Air
Heat Source: Gas
Exterior: Alum Siding
Exterior: Brick
Water Supply: Municipal
Special Designation: Unknown
Parking
Driveway: Private
Garage Spaces: 1
Garage Type: Attached
Covered Parking Spaces: 2
Total Parking Spaces: 3
Fees
Tax Year: 2019
Tax Legal Description: Plan M1494 W Pt. Lot 31 *
Taxes: $3,700
Highlights
Feature: Hospital
Feature: Public Transit
Feature: School Bus Route
Land
Cross Street: Huron Heights/Davis
Municipality District: Newmarket
Fronting On: North
Parcel Number: 035660353
Pool: None
Sewer: Sewers
Lot Depth: 113.5 Feet
Lot Frontage: 29.89 Feet
Zoning: Residential
Rooms
Room details for 775 Pam Crescent, Newmarket
| Type | Dimensions | Description |
|---|---|---|
| Dining Main | 2.69 x 3.33 | Broadloom, Ceiling Fan |
| Living Main | 3.37 x 5.85 | Broadloom |
| Kitchen Main | 3.24 x 6.20 | Eat-In Kitchen, Side Door, Double Sink |
| Master 2nd | 3.53 x 5.71 | Broadloom, Double Closet, Ceiling Fan |
| 2nd Br 2nd | 2.80 x 3.53 | Broadloom, Double Closet, Ceiling Fan |
| 3rd Br 2nd | 2.82 x 3.93 | Broadloom, Double Closet, Ceiling Fan |
| 4th Br 2nd | 2.99 x 3.45 | Broadloom, Double Closet, Ceiling Fan |
| Office Bsmt | 2.87 x 2.97 | |
| Rec Bsmt | 4.05 x 9.49 | W/O To Yard |
| XXXXXXXX | XXX XX, XXXX |
XXXX XXX XXXX |
$XXX,XXX |
| XXX XX, XXXX |
XXXXXX XXX XXXX |
$XXX,XXX |
| XXXXXXXX XXXX | XXX XX, XXXX | $598,000 XXX XXXX |
| XXXXXXXX XXXXXX | XXX XX, XXXX | $598,000 XXX XXXX |

Glen Cedar Public School
Elementary: PublicPrince Charles Public School
Elementary: PublicMeadowbrook Public School
Elementary: PublicDenne Public School
Elementary: PublicSt Elizabeth Seton Catholic Elementary School
Elementary: CatholicMazo De La Roche Public School
Elementary: PublicDr John M Denison Secondary School
Secondary: PublicSacred Heart Catholic High School
Secondary: CatholicSir William Mulock Secondary School
Secondary: PublicHuron Heights Secondary School
Secondary: PublicNewmarket High School
Secondary: PublicSt Maximilian Kolbe High School
Secondary: Catholic- 2 bath
- 4 bed
- 1500 sqft
32-34 Superior Street, Newmarket, Ontario • L3Y 3X3 • Central Newmarket



