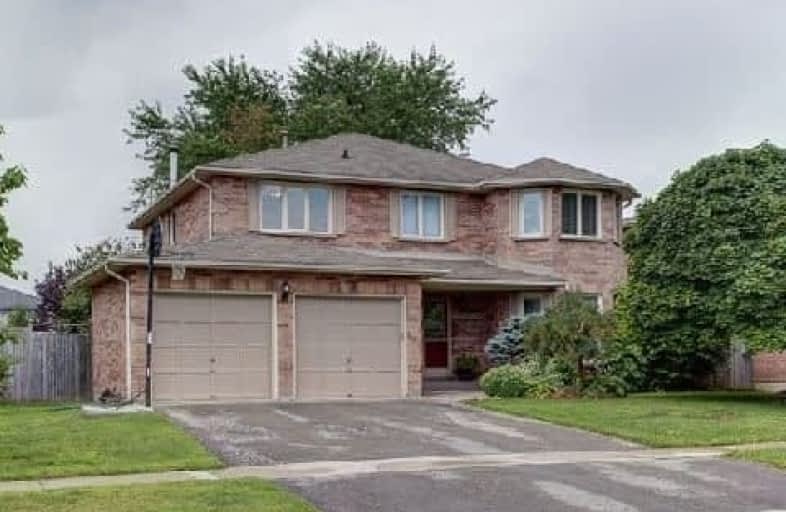Removed on Mar 23, 2019
Note: Property is not currently for sale or for rent.

-
Type: Detached
-
Style: 2-Storey
-
Lot Size: 58.36 x 103 Feet
-
Age: No Data
-
Taxes: $4,900 per year
-
Days on Site: 15 Days
-
Added: Mar 07, 2019 (2 weeks on market)
-
Updated:
-
Last Checked: 3 months ago
-
MLS®#: N4376980
-
Listed By: Best union realty inc., brokerage
Large, Bright, Fabulous 5 Bed Room Family Home, Double Door Entry, Finished Basement, Hardwood Floor All Through Out, Modern Kitchen, Close To School, Park & Public Transit. Great Neighbourhood.
Extras
Including: Stainless Steel Fridge, Gas Stove, B/I Dishwasher, Central Vacuum, Washer, Dryer, All Electrical Light Fixtures, All Window Coverings, Garage Door Openers And Remotes
Property Details
Facts for 777 Leslie Valley Drive, Newmarket
Status
Days on Market: 15
Last Status: Suspended
Sold Date: Jan 01, 0001
Closed Date: Jan 01, 0001
Expiry Date: Sep 06, 2019
Unavailable Date: Mar 23, 2019
Input Date: Mar 07, 2019
Property
Status: Sale
Property Type: Detached
Style: 2-Storey
Area: Newmarket
Community: Huron Heights-Leslie Valley
Availability Date: 60
Inside
Bedrooms: 5
Bedrooms Plus: 1
Bathrooms: 4
Kitchens: 1
Rooms: 10
Den/Family Room: Yes
Air Conditioning: Central Air
Fireplace: Yes
Washrooms: 4
Building
Basement: Finished
Heat Type: Forced Air
Heat Source: Gas
Exterior: Brick
Water Supply: Municipal
Special Designation: Unknown
Parking
Driveway: Pvt Double
Garage Spaces: 2
Garage Type: Attached
Covered Parking Spaces: 2
Fees
Tax Year: 2018
Tax Legal Description: Lot 15 Plan 65M2516
Taxes: $4,900
Land
Cross Street: Leslie Street/Leslie
Municipality District: Newmarket
Fronting On: West
Pool: None
Sewer: Sewers
Lot Depth: 103 Feet
Lot Frontage: 58.36 Feet
Rooms
Room details for 777 Leslie Valley Drive, Newmarket
| Type | Dimensions | Description |
|---|---|---|
| Living Main | 3.35 x 4.57 | Hardwood Floor, French Doors |
| Dining Main | 3.35 x 3.96 | Hardwood Floor, Combined W/Living, Open Concept |
| Kitchen Main | 3.65 x 3.84 | Hardwood Floor, Granite Counter, Backsplash |
| Breakfast Main | 3.05 x 3.35 | Hardwood Floor, Breakfast Bar, W/O To Deck |
| Family Main | 3.41 x 5.55 | Hardwood Floor, Gas Fireplace, O/Looks Backyard |
| Master 2nd | 3.65 x 5.79 | Hardwood Floor, 4 Pc Ensuite, W/I Closet |
| 2nd Br 2nd | 3.35 x 4.57 | Raised Floor, Double Closet, O/Looks Frontyard |
| 3rd Br 2nd | 3.53 x 3.65 | Hardwood Floor, Double Closet |
| 4th Br 2nd | 3.05 x 3.53 | Hardwood Floor, Closet |
| 5th Br 2nd | 3.05 x 3.35 | Hardwood Floor |
| Rec Bsmt | 5.18 x 8.53 | Laminate, Pot Lights |
| Br Bsmt | 3.17 x 4.99 | Laminate |
| XXXXXXXX | XXX XX, XXXX |
XXXX XXX XXXX |
$XXX,XXX |
| XXX XX, XXXX |
XXXXXX XXX XXXX |
$XXX,XXX | |
| XXXXXXXX | XXX XX, XXXX |
XXXXXXX XXX XXXX |
|
| XXX XX, XXXX |
XXXXXX XXX XXXX |
$XXX,XXX |
| XXXXXXXX XXXX | XXX XX, XXXX | $857,000 XXX XXXX |
| XXXXXXXX XXXXXX | XXX XX, XXXX | $869,000 XXX XXXX |
| XXXXXXXX XXXXXXX | XXX XX, XXXX | XXX XXXX |
| XXXXXXXX XXXXXX | XXX XX, XXXX | $965,000 XXX XXXX |

Glen Cedar Public School
Elementary: PublicSharon Public School
Elementary: PublicMeadowbrook Public School
Elementary: PublicDenne Public School
Elementary: PublicSt Elizabeth Seton Catholic Elementary School
Elementary: CatholicMazo De La Roche Public School
Elementary: PublicDr John M Denison Secondary School
Secondary: PublicSacred Heart Catholic High School
Secondary: CatholicSir William Mulock Secondary School
Secondary: PublicHuron Heights Secondary School
Secondary: PublicNewmarket High School
Secondary: PublicSt Maximilian Kolbe High School
Secondary: Catholic- 3 bath
- 5 bed
644 Srigley Street, Newmarket, Ontario • L3Y 1W9 • Gorham-College Manor



