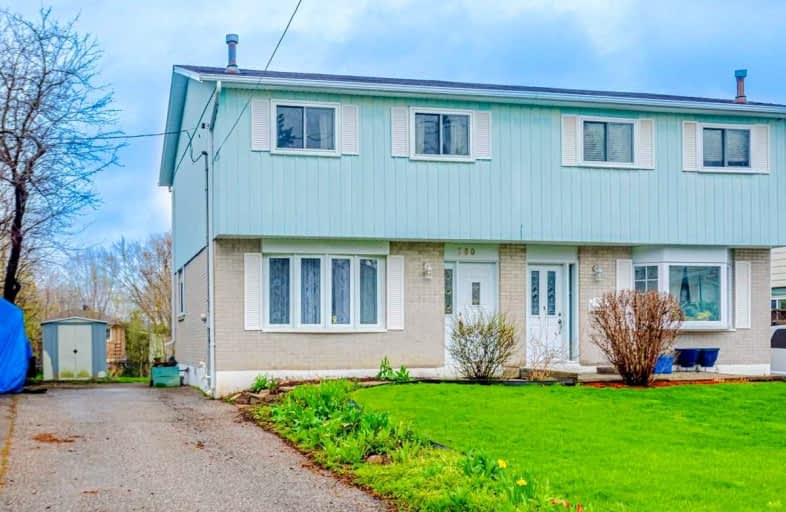Sold on Aug 17, 2022
Note: Property is not currently for sale or for rent.

-
Type: Semi-Detached
-
Style: 2-Storey
-
Lot Size: 29.86 x 121.74 Feet
-
Age: No Data
-
Taxes: $3,020 per year
-
Days on Site: 2 Days
-
Added: Aug 15, 2022 (2 days on market)
-
Updated:
-
Last Checked: 3 months ago
-
MLS®#: N5732885
-
Listed By: Royal lepage signature realty, brokerage
This Charming 4Bdrm Home Awaits Your Personal Touch To Make It Your Own! Large Windows Throughout Allowing For Tons Of Natural Light To Shine In. Walk Out To Backyard From Kitchen/ Dining. Huge Backyard Perfect For Relaxing Or Entertaining. Great Location, Close To Schools, Hospital, Upper Canada Mall, Newmarket Main Street, Transport, Variety Of Restaurants, Shopping Centres And Much More!
Extras
Hot Water Tank Rental, Furnace Rental, Stove, Washer/ Dryer, All Elfs.
Property Details
Facts for 780 Magnolia Avenue, Newmarket
Status
Days on Market: 2
Last Status: Sold
Sold Date: Aug 17, 2022
Closed Date: Sep 16, 2022
Expiry Date: Dec 31, 2022
Sold Price: $650,000
Unavailable Date: Aug 17, 2022
Input Date: Aug 15, 2022
Property
Status: Sale
Property Type: Semi-Detached
Style: 2-Storey
Area: Newmarket
Community: Huron Heights-Leslie Valley
Availability Date: Tba
Inside
Bedrooms: 4
Bathrooms: 2
Kitchens: 1
Rooms: 7
Den/Family Room: No
Air Conditioning: Central Air
Fireplace: No
Washrooms: 2
Building
Basement: Finished
Heat Type: Forced Air
Heat Source: Gas
Exterior: Alum Siding
Exterior: Brick
Water Supply: Municipal
Special Designation: Unknown
Parking
Driveway: Private
Garage Type: None
Covered Parking Spaces: 3
Total Parking Spaces: 3
Fees
Tax Year: 2022
Tax Legal Description: Pt Lt 166 Pl 564 East Gwillimbury As In R271743 ;
Taxes: $3,020
Land
Cross Street: Elgin & Leslie
Municipality District: Newmarket
Fronting On: South
Pool: None
Sewer: Sewers
Lot Depth: 121.74 Feet
Lot Frontage: 29.86 Feet
Rooms
Room details for 780 Magnolia Avenue, Newmarket
| Type | Dimensions | Description |
|---|---|---|
| Living Main | - | |
| Kitchen Main | - | W/O To Yard |
| Dining Main | - | W/O To Yard |
| Prim Bdrm 2nd | - | |
| 2nd Br 2nd | - | |
| 3rd Br 2nd | - | |
| 4th Br 2nd | - | |
| Bathroom 2nd | - | 4 Pc Bath |
| Rec Bsmt | - | |
| Laundry Bsmt | - |
| XXXXXXXX | XXX XX, XXXX |
XXXX XXX XXXX |
$XXX,XXX |
| XXX XX, XXXX |
XXXXXX XXX XXXX |
$XXX,XXX | |
| XXXXXXXX | XXX XX, XXXX |
XXXXXXX XXX XXXX |
|
| XXX XX, XXXX |
XXXXXX XXX XXXX |
$XXX,XXX | |
| XXXXXXXX | XXX XX, XXXX |
XXXXXXX XXX XXXX |
|
| XXX XX, XXXX |
XXXXXX XXX XXXX |
$XXX,XXX |
| XXXXXXXX XXXX | XXX XX, XXXX | $650,000 XXX XXXX |
| XXXXXXXX XXXXXX | XXX XX, XXXX | $699,000 XXX XXXX |
| XXXXXXXX XXXXXXX | XXX XX, XXXX | XXX XXXX |
| XXXXXXXX XXXXXX | XXX XX, XXXX | $759,000 XXX XXXX |
| XXXXXXXX XXXXXXX | XXX XX, XXXX | XXX XXXX |
| XXXXXXXX XXXXXX | XXX XX, XXXX | $799,999 XXX XXXX |

Glen Cedar Public School
Elementary: PublicPrince Charles Public School
Elementary: PublicMeadowbrook Public School
Elementary: PublicDenne Public School
Elementary: PublicSt Elizabeth Seton Catholic Elementary School
Elementary: CatholicMazo De La Roche Public School
Elementary: PublicDr John M Denison Secondary School
Secondary: PublicSacred Heart Catholic High School
Secondary: CatholicSir William Mulock Secondary School
Secondary: PublicHuron Heights Secondary School
Secondary: PublicNewmarket High School
Secondary: PublicSt Maximilian Kolbe High School
Secondary: Catholic- 2 bath
- 4 bed
- 1500 sqft
32-34 Superior Street, Newmarket, Ontario • L3Y 3X3 • Central Newmarket



