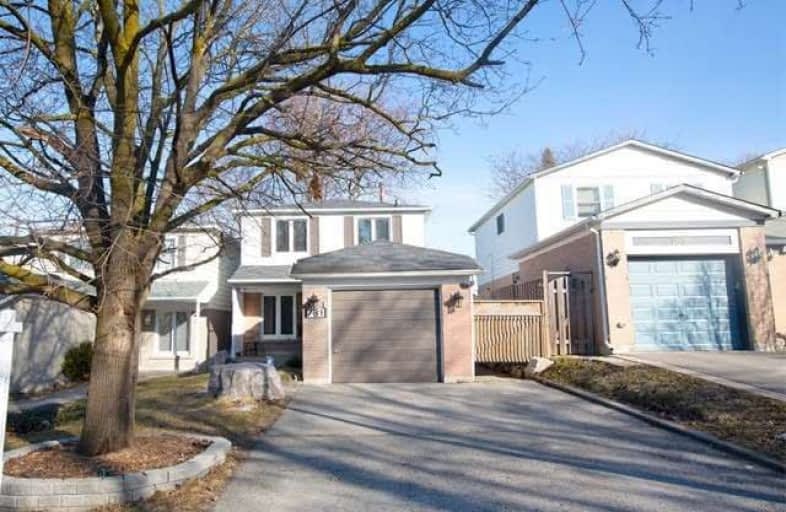Sold on Mar 16, 2020
Note: Property is not currently for sale or for rent.

-
Type: Detached
-
Style: 2-Storey
-
Lot Size: 30.28 x 113.5 Feet
-
Age: No Data
-
Taxes: $3,750 per year
-
Days on Site: 4 Days
-
Added: Mar 12, 2020 (4 days on market)
-
Updated:
-
Last Checked: 3 months ago
-
MLS®#: N4719939
-
Listed By: Re/max hallmark realty ltd., brokerage
Stylish &Cozy,Upgraded Home!Open Concept Main Level Full Of Natural Light & Elegance.Sperate Entrance Finished Basement Wit Kitchen+Bathroom. Hardwood Floors Main Level.S! Custom Kitchen W/ Island,S/S Appls. And H/E Quartz Countertops,Entertainers Dream Newly Built Illuminated Deck On Very Well Sized,Low Maintenance Backyard!.Daily Scenic View Of Awesome Sunsets!,Renovated Bathrooms. Fantastic Location Next To Prks,Schools,Transport (Go,Hw404), No Sidewalk!
Extras
Elfs, Existing Appliances, S/S Fridge(2016), Stove,(2017)D.Washer(2016), Hood(2017) Fridge, Stove In Bsm, Stackable Washer/Dryer. New Windows, Stone Interlocking, New Illuminated Deck. So Many Upgrades.
Property Details
Facts for 781 Pam Crescent, Newmarket
Status
Days on Market: 4
Last Status: Sold
Sold Date: Mar 16, 2020
Closed Date: Jul 06, 2020
Expiry Date: Jun 30, 2020
Sold Price: $730,000
Unavailable Date: Mar 16, 2020
Input Date: Mar 12, 2020
Prior LSC: Listing with no contract changes
Property
Status: Sale
Property Type: Detached
Style: 2-Storey
Area: Newmarket
Community: Huron Heights-Leslie Valley
Availability Date: Tba
Inside
Bedrooms: 3
Bedrooms Plus: 1
Bathrooms: 3
Kitchens: 1
Kitchens Plus: 1
Rooms: 10
Den/Family Room: No
Air Conditioning: Central Air
Fireplace: No
Laundry Level: Main
Central Vacuum: N
Washrooms: 3
Utilities
Cable: Yes
Building
Basement: Finished
Basement 2: Sep Entrance
Heat Type: Forced Air
Heat Source: Gas
Exterior: Alum Siding
Exterior: Brick
UFFI: No
Water Supply: Municipal
Special Designation: Unknown
Retirement: N
Parking
Driveway: Private
Garage Spaces: 1
Garage Type: Attached
Covered Parking Spaces: 4
Total Parking Spaces: 5
Fees
Tax Year: 2019
Tax Legal Description: Plan M1494 E Pt Lot 32 Rp66R7195 Parts 27 And 28
Taxes: $3,750
Highlights
Feature: Arts Centre
Feature: Fenced Yard
Feature: Hospital
Feature: Park
Feature: Public Transit
Land
Cross Street: Huron Hights/Devis
Municipality District: Newmarket
Fronting On: South
Pool: None
Sewer: Sewers
Lot Depth: 113.5 Feet
Lot Frontage: 30.28 Feet
Zoning: Residential
Waterfront: None
Additional Media
- Virtual Tour: https://virtualmax.ca/mls/781-pam-crescent
Rooms
Room details for 781 Pam Crescent, Newmarket
| Type | Dimensions | Description |
|---|---|---|
| Foyer Main | 2.25 x 1.00 | O/Looks Backyard, Closet, O/Looks Frontyard |
| Dining Main | 2.65 x 3.70 | Hardwood Floor, W/O To Patio, O/Looks Backyard |
| Living Main | 3.10 x 5.17 | Hardwood Floor, Pot Lights, O/Looks Backyard |
| Kitchen Main | 2.25 x 5.10 | Hardwood Floor, Quartz Counter, Renovated |
| Master 2nd | 3.30 x 4.15 | Laminate, Large Closet, O/Looks Backyard |
| 2nd Br 2nd | 3.20 x 3.70 | Laminate, Closet, O/Looks Backyard |
| 3rd Br 2nd | 3.30 x 3.30 | Laminate, Closet, O/Looks Frontyard |
| Kitchen Bsmt | 2.90 x 4.60 | Ceramic Floor, Quartz Counter |
| Bathroom Bsmt | 3.00 x 3.50 | Laminate, Pot Lights |
| Rec Bsmt | 3.21 x 3.60 | Laminate |
| XXXXXXXX | XXX XX, XXXX |
XXXX XXX XXXX |
$XXX,XXX |
| XXX XX, XXXX |
XXXXXX XXX XXXX |
$XXX,XXX | |
| XXXXXXXX | XXX XX, XXXX |
XXXX XXX XXXX |
$XXX,XXX |
| XXX XX, XXXX |
XXXXXX XXX XXXX |
$XXX,XXX | |
| XXXXXXXX | XXX XX, XXXX |
XXXXXXX XXX XXXX |
|
| XXX XX, XXXX |
XXXXXX XXX XXXX |
$XXX,XXX | |
| XXXXXXXX | XXX XX, XXXX |
XXXXXXX XXX XXXX |
|
| XXX XX, XXXX |
XXXXXX XXX XXXX |
$XXX,XXX | |
| XXXXXXXX | XXX XX, XXXX |
XXXXXXX XXX XXXX |
|
| XXX XX, XXXX |
XXXXXX XXX XXXX |
$XXX,XXX | |
| XXXXXXXX | XXX XX, XXXX |
XXXXXXX XXX XXXX |
|
| XXX XX, XXXX |
XXXXXX XXX XXXX |
$XXX,XXX | |
| XXXXXXXX | XXX XX, XXXX |
XXXX XXX XXXX |
$XXX,XXX |
| XXX XX, XXXX |
XXXXXX XXX XXXX |
$XXX,XXX |
| XXXXXXXX XXXX | XXX XX, XXXX | $730,000 XXX XXXX |
| XXXXXXXX XXXXXX | XXX XX, XXXX | $688,000 XXX XXXX |
| XXXXXXXX XXXX | XXX XX, XXXX | $645,000 XXX XXXX |
| XXXXXXXX XXXXXX | XXX XX, XXXX | $669,900 XXX XXXX |
| XXXXXXXX XXXXXXX | XXX XX, XXXX | XXX XXXX |
| XXXXXXXX XXXXXX | XXX XX, XXXX | $679,900 XXX XXXX |
| XXXXXXXX XXXXXXX | XXX XX, XXXX | XXX XXXX |
| XXXXXXXX XXXXXX | XXX XX, XXXX | $798,000 XXX XXXX |
| XXXXXXXX XXXXXXX | XXX XX, XXXX | XXX XXXX |
| XXXXXXXX XXXXXX | XXX XX, XXXX | $880,000 XXX XXXX |
| XXXXXXXX XXXXXXX | XXX XX, XXXX | XXX XXXX |
| XXXXXXXX XXXXXX | XXX XX, XXXX | $880,800 XXX XXXX |
| XXXXXXXX XXXX | XXX XX, XXXX | $425,000 XXX XXXX |
| XXXXXXXX XXXXXX | XXX XX, XXXX | $439,900 XXX XXXX |

Glen Cedar Public School
Elementary: PublicPrince Charles Public School
Elementary: PublicMeadowbrook Public School
Elementary: PublicDenne Public School
Elementary: PublicSt Elizabeth Seton Catholic Elementary School
Elementary: CatholicMazo De La Roche Public School
Elementary: PublicDr John M Denison Secondary School
Secondary: PublicSacred Heart Catholic High School
Secondary: CatholicSir William Mulock Secondary School
Secondary: PublicHuron Heights Secondary School
Secondary: PublicNewmarket High School
Secondary: PublicSt Maximilian Kolbe High School
Secondary: Catholic- 1 bath
- 3 bed
- 1100 sqft
58 Main Street North, Newmarket, Ontario • L3Y 3Z7 • Bristol-London
- 2 bath
- 4 bed
- 1500 sqft
32-34 Superior Street, Newmarket, Ontario • L3Y 3X3 • Central Newmarket
- — bath
- — bed
359 Cotter Street, Newmarket, Ontario • L3Y 3X9 • Central Newmarket
- 2 bath
- 3 bed
43 Gladman Avenue, Newmarket, Ontario • L3Y 1W4 • Central Newmarket






