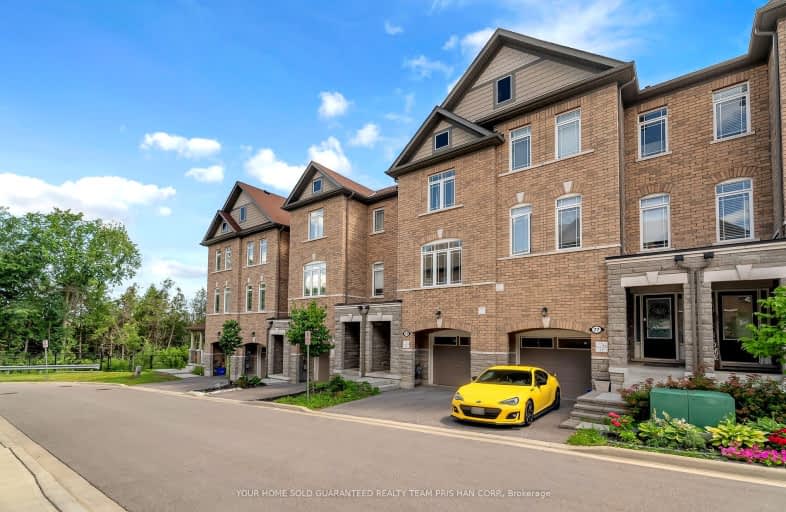Somewhat Walkable
- Some errands can be accomplished on foot.
52
/100
Minimal Transit
- Almost all errands require a car.
22
/100
Somewhat Bikeable
- Most errands require a car.
29
/100

Glen Cedar Public School
Elementary: Public
2.47 km
Prince Charles Public School
Elementary: Public
1.64 km
Stonehaven Elementary School
Elementary: Public
1.45 km
Notre Dame Catholic Elementary School
Elementary: Catholic
1.06 km
Bogart Public School
Elementary: Public
0.56 km
Mazo De La Roche Public School
Elementary: Public
1.63 km
Dr John M Denison Secondary School
Secondary: Public
4.37 km
Sacred Heart Catholic High School
Secondary: Catholic
1.36 km
Sir William Mulock Secondary School
Secondary: Public
4.27 km
Huron Heights Secondary School
Secondary: Public
2.17 km
Newmarket High School
Secondary: Public
0.24 km
St Maximilian Kolbe High School
Secondary: Catholic
5.30 km
$
$839,999
- 4 bath
- 3 bed
- 1500 sqft
538 Legresley Lane, Newmarket, Ontario • L3Y 8R6 • Gorham-College Manor







