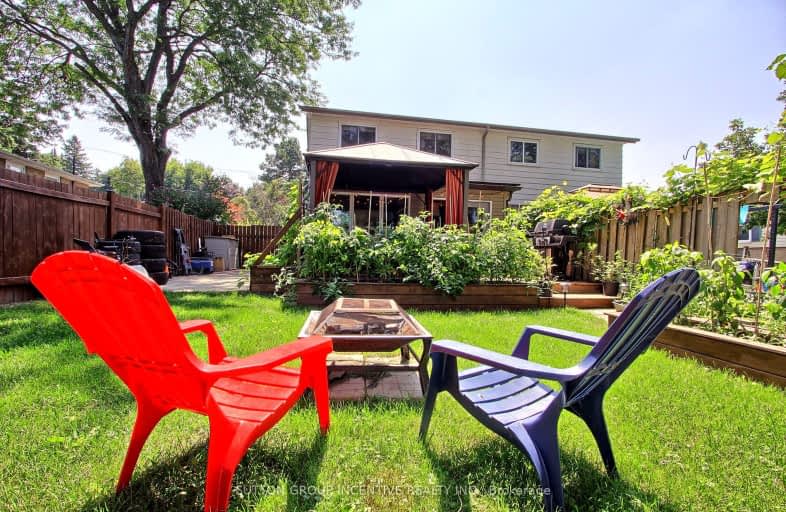Car-Dependent
- Most errands require a car.
Some Transit
- Most errands require a car.
Somewhat Bikeable
- Most errands require a car.

Glen Cedar Public School
Elementary: PublicPrince Charles Public School
Elementary: PublicMeadowbrook Public School
Elementary: PublicDenne Public School
Elementary: PublicSt Elizabeth Seton Catholic Elementary School
Elementary: CatholicMazo De La Roche Public School
Elementary: PublicDr John M Denison Secondary School
Secondary: PublicSacred Heart Catholic High School
Secondary: CatholicSir William Mulock Secondary School
Secondary: PublicHuron Heights Secondary School
Secondary: PublicNewmarket High School
Secondary: PublicSt Maximilian Kolbe High School
Secondary: Catholic-
George Richardson Park
Bayview Pky, Newmarket ON L3Y 3P8 0.58km -
Wesley Brooks Memorial Conservation Area
Newmarket ON 2.73km -
Seneca Cook Parkette
Ontario 5.1km
-
President's Choice Financial ATM
1111 Davis Dr, Newmarket ON L3Y 8X2 1.27km -
TD Bank Financial Group
1155 Davis Dr, Newmarket ON L3Y 8R1 1.53km -
TD Canada Trust ATM
1155 Davis Dr, Newmarket ON L3Y 8R1 1.53km
- 2 bath
- 4 bed
- 1500 sqft
32-34 Superior Street, Newmarket, Ontario • L3Y 3X3 • Central Newmarket





