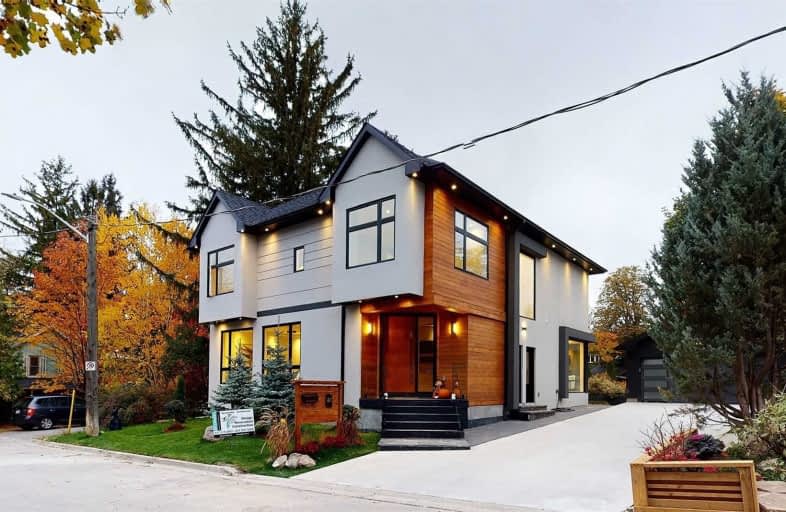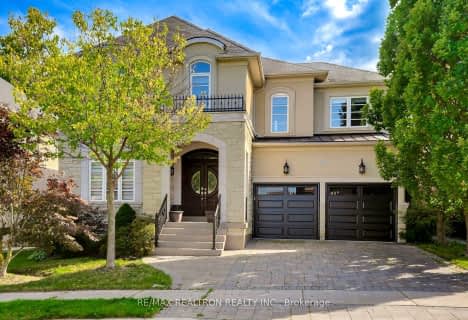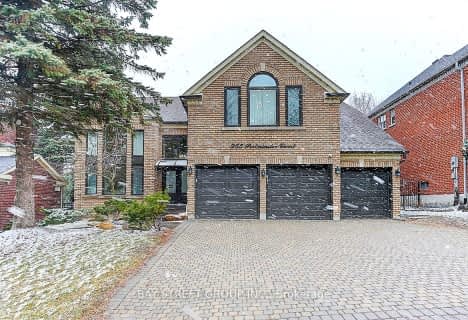
Very Walkable
- Most errands can be accomplished on foot.
Some Transit
- Most errands require a car.
Very Bikeable
- Most errands can be accomplished on bike.

J L R Bell Public School
Elementary: PublicStuart Scott Public School
Elementary: PublicDenne Public School
Elementary: PublicMaple Leaf Public School
Elementary: PublicRogers Public School
Elementary: PublicCanadian Martyrs Catholic Elementary School
Elementary: CatholicDr John M Denison Secondary School
Secondary: PublicSacred Heart Catholic High School
Secondary: CatholicSir William Mulock Secondary School
Secondary: PublicHuron Heights Secondary School
Secondary: PublicNewmarket High School
Secondary: PublicSt Maximilian Kolbe High School
Secondary: Catholic-
Wesley Brooks Memorial Conservation Area
Newmarket ON 1.11km -
Bonshaw Park
Bonshaw Ave (Red River Cres), Newmarket ON 2.28km -
Paul Semple Park
Newmarket ON L3X 1R3 2.65km
-
Scotiabank
18289 Yonge St, East Gwillimbury ON L9N 0A2 2.66km -
RBC Royal Bank
1181 Davis Dr, Newmarket ON L3Y 8R1 3.13km -
HSBC
150 Hollidge Blvd (Bayview Ave & Wellington street), Aurora ON L4G 8A3 4.93km
- 6 bath
- 4 bed
- 3000 sqft
413 Coventry Hill Trail, Newmarket, Ontario • L3X 2G9 • Summerhill Estates
- 4 bath
- 4 bed
- 3000 sqft
758 Exceller Circle, Newmarket, Ontario • L3X 1P5 • Stonehaven-Wyndham
- 4 bath
- 4 bed
- 3000 sqft
1058 Bob Scott Court, Newmarket, Ontario • L3X 3L7 • Stonehaven-Wyndham
- 5 bath
- 4 bed
- 3500 sqft
105 Bridgepointe Court, Aurora, Ontario • L4G 3H8 • Rural Aurora
- 5 bath
- 4 bed
- 3500 sqft
943 Portminster Court, Newmarket, Ontario • L3X 1L8 • Stonehaven-Wyndham
- 6 bath
- 6 bed
- 3500 sqft
307 Reg Harrison Trail, Newmarket, Ontario • L3X 0M2 • Glenway Estates
- 6 bath
- 4 bed
- 3500 sqft
955 Portminster Court, Newmarket, Ontario • L3X 1L8 • Stonehaven-Wyndham
- 4 bath
- 4 bed
- 3500 sqft
123 Mitchell Place, Newmarket, Ontario • L3Y 0E2 • Glenway Estates
- — bath
- — bed
- — sqft
501 McGregor Farm Trail, Newmarket, Ontario • L3X 0H7 • Glenway Estates













