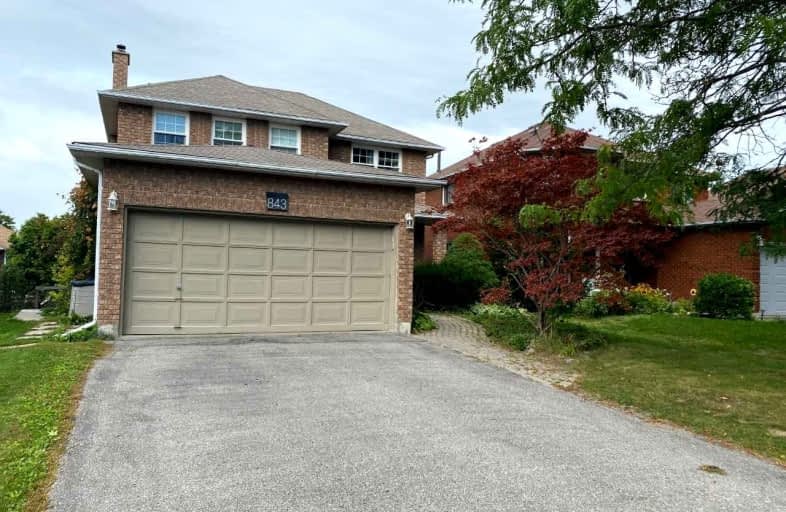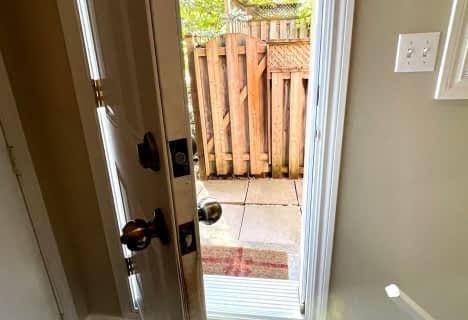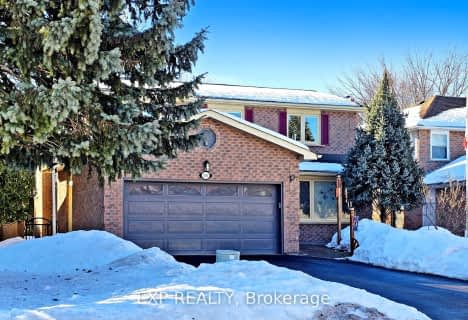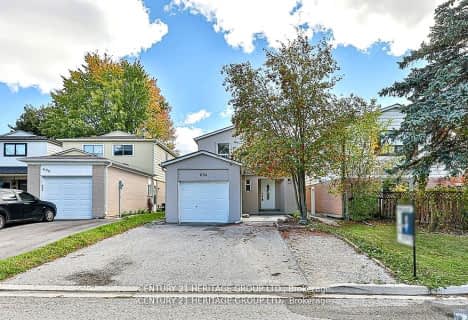Somewhat Walkable
- Some errands can be accomplished on foot.
Some Transit
- Most errands require a car.
Somewhat Bikeable
- Most errands require a car.

Stuart Scott Public School
Elementary: PublicPrince Charles Public School
Elementary: PublicStonehaven Elementary School
Elementary: PublicNotre Dame Catholic Elementary School
Elementary: CatholicBogart Public School
Elementary: PublicMazo De La Roche Public School
Elementary: PublicDr John M Denison Secondary School
Secondary: PublicSacred Heart Catholic High School
Secondary: CatholicSir William Mulock Secondary School
Secondary: PublicHuron Heights Secondary School
Secondary: PublicNewmarket High School
Secondary: PublicSt Maximilian Kolbe High School
Secondary: Catholic-
Wesley Brooks Memorial Conservation Area
Newmarket ON 1.28km -
Frank Stronach Park
Newmarket ON L3Y 2.01km -
Paul Semple Park
Newmarket ON L3X 1R3 2.6km
-
RBC Royal Bank
1181 Davis Dr, Newmarket ON L3Y 8R1 2.59km -
HSBC
150 Hollidge Blvd (Bayview Ave & Wellington street), Aurora ON L4G 8A3 3.73km -
Scotiabank
18289 Yonge St, East Gwillimbury ON L9N 0A2 4.67km
- 1 bath
- 3 bed
Bsmt-78 Lundy's Lane, Newmarket, Ontario • L3Y 3R8 • Huron Heights-Leslie Valley
- 4 bath
- 2 bed
- 1100 sqft
1160 Atkins Drive, Newmarket, Ontario • L3X 0A6 • Stonehaven-Wyndham
- 1 bath
- 2 bed
- 700 sqft
BSMT-99 Woodpark Place, Newmarket, Ontario • L3Y 3P5 • Huron Heights-Leslie Valley
- 1 bath
- 2 bed
- 700 sqft
2034 ST JOHNS SDRD, STOUFFVILLE Sideroad, Whitchurch Stouffville, Ontario • L3Y 4W1 • Rural Whitchurch-Stouffville
- 1 bath
- 2 bed
Lower-669 Foxcroft Boulevard, Newmarket, Ontario • L3X 1N3 • Stonehaven-Wyndham
- 3 bath
- 2 bed
- 2000 sqft
Bsmt-1081 Wildwood Drive, Newmarket, Ontario • L3Y 2B6 • Gorham-College Manor
- 1 bath
- 2 bed
64 Rutledge Avenue, Newmarket, Ontario • L3Y 4T5 • Huron Heights-Leslie Valley
- 1 bath
- 2 bed
BSMT-694 Beman Drive, Newmarket, Ontario • L3Y 4Z2 • Huron Heights-Leslie Valley














