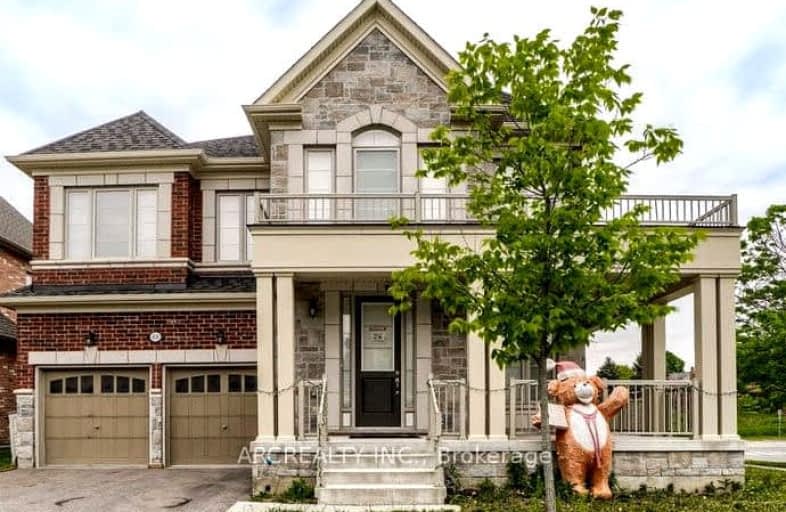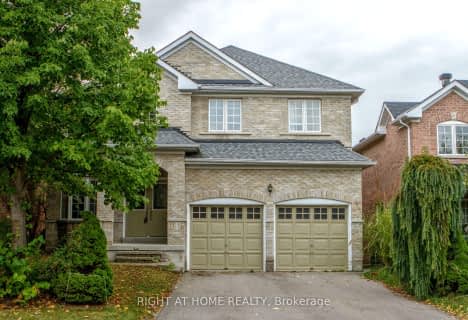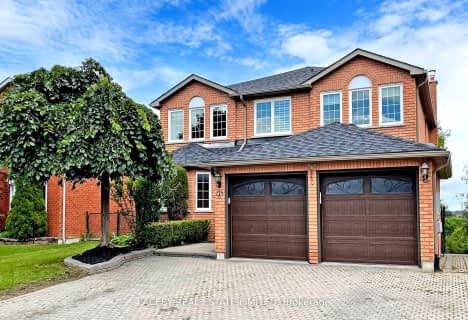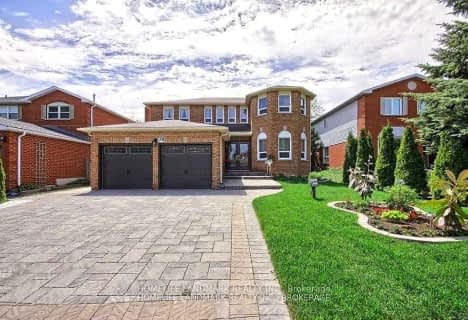Car-Dependent
- Most errands require a car.
Good Transit
- Some errands can be accomplished by public transportation.
Bikeable
- Some errands can be accomplished on bike.

J L R Bell Public School
Elementary: PublicSt Paul Catholic Elementary School
Elementary: CatholicCrossland Public School
Elementary: PublicPoplar Bank Public School
Elementary: PublicAlexander Muir Public School
Elementary: PublicClearmeadow Public School
Elementary: PublicDr John M Denison Secondary School
Secondary: PublicSacred Heart Catholic High School
Secondary: CatholicAurora High School
Secondary: PublicSir William Mulock Secondary School
Secondary: PublicHuron Heights Secondary School
Secondary: PublicNewmarket High School
Secondary: Public-
Seneca Cook Parkette
ON 1.54km -
Valleyview Park
175 Walter English Dr (at Petal Av), East Gwillimbury ON 8.87km -
Russell Tilt Park
Blackforest Dr, Richmond Hill ON 11.12km
-
Meridian Credit Union ATM
70 Davis Dr (Yonge St), Newmarket ON L3Y 2M7 0.79km -
TD Bank Financial Group
16655 Yonge St (at Mulock Dr.), Newmarket ON L3X 1V6 1.81km -
RBC Royal Bank
15408 Yonge St, Aurora ON L4G 1N9 5.28km
- 4 bath
- 4 bed
- 1500 sqft
235 Surgeoner Crescent, Newmarket, Ontario • L3X 2L3 • Summerhill Estates
- 3 bath
- 4 bed
- 2000 sqft
19 Harvest Hills Boulevard, Newmarket, Ontario • L9N 0A6 • Woodland Hill
- 3 bath
- 4 bed
- 2000 sqft
410 Clearmeadow Boulevard, Newmarket, Ontario • L3X 2C7 • Summerhill Estates












