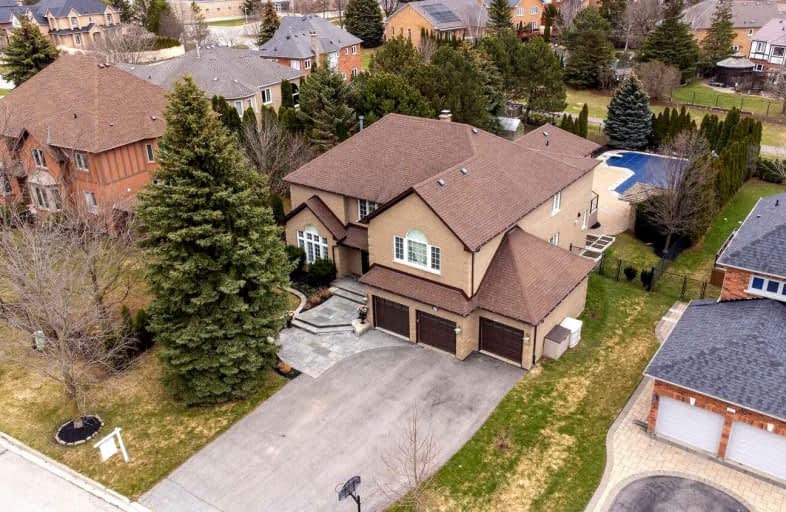Sold on Jul 12, 2022
Note: Property is not currently for sale or for rent.

-
Type: Detached
-
Style: 2-Storey
-
Size: 3500 sqft
-
Lot Size: 64.48 x 205.3 Feet
-
Age: No Data
-
Taxes: $10,309 per year
-
Days on Site: 34 Days
-
Added: Jun 08, 2022 (1 month on market)
-
Updated:
-
Last Checked: 3 months ago
-
MLS®#: N5650764
-
Listed By: Homelife/romano realty ltd., brokerage
Gorgeous 6 Bdrm Home In Demand "Stonehaven"! Approx. 4400 Sq.Ft. On Premium Crt. Lot Backing To Green Space! 100S Of Thousands In Upgrades! Enormous Dbl Sized Heated Pool W/Salt Water. Custom Kit. W/ Granite Counters/Island, Travertine Tile Floors & W/O To Custom Deck. Open Staircase W/Iron Spindles. Uv Air Purification. Steam Shower In Main Floor Brm. Fam Rm W/Vaulted Ceiling & Custom Plaster Fp. Sep Lr/Dr W/Moldings. Pro Landscaping
Extras
Ss Fridge, Ss B/I Oven, Ss Wolf Gas Cook Top, Miele Dishwasher, Lg Top Load Washer & Front Load Dryer. B/I Bbq, Cac, Cvac, 3 Remotes For Egdo, All Elf, Cal Shutters,Gazibo, Cabana, Treehouse, Kinetico Water System,Etc. Excl Freezer In Bsmt,
Property Details
Facts for 884 Cresta Rider Place, Newmarket
Status
Days on Market: 34
Last Status: Sold
Sold Date: Jul 12, 2022
Closed Date: Sep 15, 2022
Expiry Date: Sep 30, 2022
Sold Price: $2,450,000
Unavailable Date: Jul 12, 2022
Input Date: Jun 08, 2022
Property
Status: Sale
Property Type: Detached
Style: 2-Storey
Size (sq ft): 3500
Area: Newmarket
Community: Stonehaven-Wyndham
Availability Date: To Be Arranged
Inside
Bedrooms: 6
Bathrooms: 6
Kitchens: 1
Rooms: 10
Den/Family Room: Yes
Air Conditioning: Central Air
Fireplace: Yes
Laundry Level: Main
Central Vacuum: Y
Washrooms: 6
Building
Basement: Finished
Heat Type: Forced Air
Heat Source: Gas
Exterior: Brick
Water Supply: Municipal
Special Designation: Unknown
Parking
Driveway: Private
Garage Spaces: 3
Garage Type: Built-In
Covered Parking Spaces: 6
Total Parking Spaces: 9
Fees
Tax Year: 2021
Tax Legal Description: Plan 65M2775 Lot 61
Taxes: $10,309
Highlights
Feature: Cul De Sac
Feature: Fenced Yard
Feature: School
Land
Cross Street: Leslie/Mulock
Municipality District: Newmarket
Fronting On: North
Pool: Inground
Sewer: Sewers
Lot Depth: 205.3 Feet
Lot Frontage: 64.48 Feet
Lot Irregularities: 64.48 X 176.36 X105.1
Additional Media
- Virtual Tour: https://tours.stallonemedia.com/1982860?idx=1
Rooms
Room details for 884 Cresta Rider Place, Newmarket
| Type | Dimensions | Description |
|---|---|---|
| Living Ground | 3.83 x 4.71 | Separate Rm, Hardwood Floor, California Shutters |
| Dining Ground | 3.47 x 5.75 | Separate Rm, Hardwood Floor, Moulded Ceiling |
| Kitchen Ground | 4.20 x 7.07 | Eat-In Kitchen, Granite Counter, W/O To Deck |
| Family Ground | 4.82 x 6.70 | Vaulted Ceiling, Floor/Ceil Fireplace, Hardwood Floor |
| Br Ground | 3.30 x 3.88 | Plank Floor, 3 Pc Ensuite, Closet |
| Br 2nd | 5.68 x 9.00 | Hardwood Floor, 5 Pc Ensuite, W/I Closet |
| 2nd Br 2nd | 3.99 x 4.14 | Hardwood Floor, Semi Ensuite, His/Hers Closets |
| 3rd Br 2nd | 3.42 x 5.00 | Hardwood Floor, 3 Pc Ensuite, W/I Closet |
| 4th Br 2nd | 3.46 x 3.50 | Hardwood Floor, Semi Ensuite, Closet |
| 5th Br 2nd | 3.25 x 3.99 | Hardwood Floor, Window, Closet |
| Media/Ent Bsmt | - | Plank Floor |
| XXXXXXXX | XXX XX, XXXX |
XXXX XXX XXXX |
$X,XXX,XXX |
| XXX XX, XXXX |
XXXXXX XXX XXXX |
$X,XXX,XXX | |
| XXXXXXXX | XXX XX, XXXX |
XXXXXXX XXX XXXX |
|
| XXX XX, XXXX |
XXXXXX XXX XXXX |
$X,XXX,XXX | |
| XXXXXXXX | XXX XX, XXXX |
XXXX XXX XXXX |
$X,XXX,XXX |
| XXX XX, XXXX |
XXXXXX XXX XXXX |
$X,XXX,XXX |
| XXXXXXXX XXXX | XXX XX, XXXX | $2,450,000 XXX XXXX |
| XXXXXXXX XXXXXX | XXX XX, XXXX | $2,550,000 XXX XXXX |
| XXXXXXXX XXXXXXX | XXX XX, XXXX | XXX XXXX |
| XXXXXXXX XXXXXX | XXX XX, XXXX | $2,799,900 XXX XXXX |
| XXXXXXXX XXXX | XXX XX, XXXX | $1,660,000 XXX XXXX |
| XXXXXXXX XXXXXX | XXX XX, XXXX | $1,699,900 XXX XXXX |

Prince Charles Public School
Elementary: PublicRick Hansen Public School
Elementary: PublicStonehaven Elementary School
Elementary: PublicNotre Dame Catholic Elementary School
Elementary: CatholicBogart Public School
Elementary: PublicMazo De La Roche Public School
Elementary: PublicDr John M Denison Secondary School
Secondary: PublicSacred Heart Catholic High School
Secondary: CatholicSir William Mulock Secondary School
Secondary: PublicHuron Heights Secondary School
Secondary: PublicNewmarket High School
Secondary: PublicSt Maximilian Kolbe High School
Secondary: Catholic

