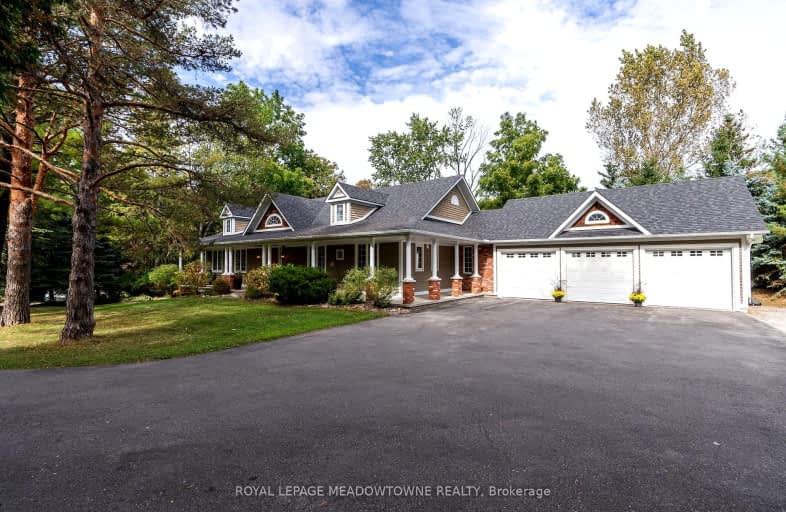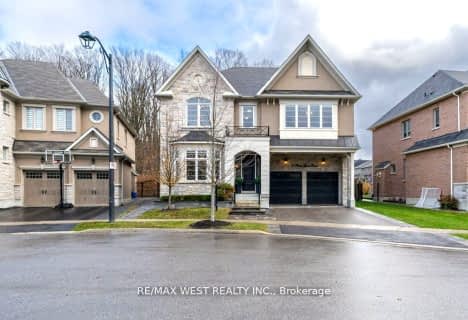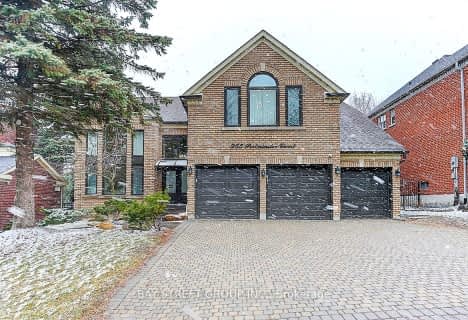Car-Dependent
- Almost all errands require a car.

Glen Cedar Public School
Elementary: PublicPrince Charles Public School
Elementary: PublicStonehaven Elementary School
Elementary: PublicNotre Dame Catholic Elementary School
Elementary: CatholicBogart Public School
Elementary: PublicMazo De La Roche Public School
Elementary: PublicDr John M Denison Secondary School
Secondary: PublicSacred Heart Catholic High School
Secondary: CatholicSir William Mulock Secondary School
Secondary: PublicHuron Heights Secondary School
Secondary: PublicNewmarket High School
Secondary: PublicSt Maximilian Kolbe High School
Secondary: Catholic-
Wesley Brooks Memorial Conservation Area
Newmarket ON 1.81km -
Frank Stronach Park
Newmarket ON L3Y 2.45km -
Play Park
Upper Canada Mall, Ontario 3.77km
-
RBC Royal Bank
1181 Davis Dr, Newmarket ON L3Y 8R1 1.58km -
Banque Nationale du Canada
72 Davis Dr, Newmarket ON L3Y 2M7 3.19km -
Scotiabank
16635 Yonge St (at Savage Rd.), Newmarket ON L3X 1V6 3.82km
- 7 bath
- 5 bed
90 Howard Road, Newmarket, Ontario • L3Y 3G7 • Huron Heights-Leslie Valley
- 5 bath
- 5 bed
- 3500 sqft
622 Lyman Boulevard, Newmarket, Ontario • L3X 1V9 • Stonehaven-Wyndham
- 4 bath
- 4 bed
- 2500 sqft
1189 Kingdale Road, Newmarket, Ontario • L3Y 4W1 • Stonehaven-Wyndham
- 5 bath
- 4 bed
- 3500 sqft
901 Stonehaven Avenue, Newmarket, Ontario • L3X 1K7 • Stonehaven-Wyndham
- 5 bath
- 4 bed
- 3500 sqft
105 Bridgepointe Court, Aurora, Ontario • L4G 3H8 • Rural Aurora
- 5 bath
- 4 bed
- 3500 sqft
943 Portminster Court, Newmarket, Ontario • L3X 1L8 • Stonehaven-Wyndham
- 6 bath
- 4 bed
- 3500 sqft
955 Portminster Court, Newmarket, Ontario • L3X 1L8 • Stonehaven-Wyndham












