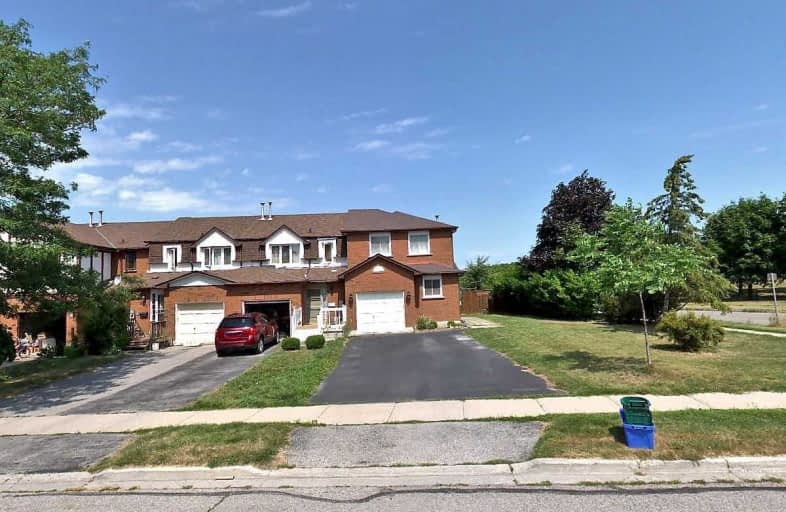Sold on May 05, 2020
Note: Property is not currently for sale or for rent.

-
Type: Att/Row/Twnhouse
-
Style: 2-Storey
-
Size: 1100 sqft
-
Lot Size: 28.31 x 120 Feet
-
Age: 16-30 years
-
Taxes: $3,484 per year
-
Days on Site: 39 Days
-
Added: Mar 27, 2020 (1 month on market)
-
Updated:
-
Last Checked: 3 months ago
-
MLS®#: N4733301
-
Listed By: M.r.s. realty inc., brokerage
This Beautiful Freehold End Unit Town Home ..Like A Semi....Pride Of Ownership Close To Highway , Leslie And Young St, Parks , Shopping And Schools
Extras
Existing: Fridge, Stove, Washer, Dryer, All Elfs
Property Details
Facts for 907 Clancey Crescent, Newmarket
Status
Days on Market: 39
Last Status: Sold
Sold Date: May 05, 2020
Closed Date: Jun 11, 2020
Expiry Date: Sep 30, 2020
Sold Price: $605,000
Unavailable Date: May 05, 2020
Input Date: Mar 28, 2020
Property
Status: Sale
Property Type: Att/Row/Twnhouse
Style: 2-Storey
Size (sq ft): 1100
Age: 16-30
Area: Newmarket
Community: Gorham-College Manor
Availability Date: Tba
Inside
Bedrooms: 3
Bathrooms: 2
Kitchens: 1
Rooms: 7
Den/Family Room: Yes
Air Conditioning: Central Air
Fireplace: No
Laundry Level: Lower
Washrooms: 2
Building
Basement: Finished
Heat Type: Forced Air
Heat Source: Gas
Exterior: Brick
UFFI: No
Water Supply: Municipal
Special Designation: Unknown
Parking
Driveway: Private
Garage Spaces: 1
Garage Type: Attached
Covered Parking Spaces: 4
Total Parking Spaces: 5
Fees
Tax Year: 2019
Tax Legal Description: Plan 65M2836 Pt Blk23 Rs65R14893 Part1.2.3
Taxes: $3,484
Highlights
Feature: Library
Feature: Park
Feature: School
Land
Cross Street: Mulock/College Manor
Municipality District: Newmarket
Fronting On: North
Pool: None
Sewer: Sewers
Lot Depth: 120 Feet
Lot Frontage: 28.31 Feet
Rooms
Room details for 907 Clancey Crescent, Newmarket
| Type | Dimensions | Description |
|---|---|---|
| Living Main | 3.35 x 5.75 | Laminate, Combined W/Dining, W/O To Deck |
| Dining Main | - | Laminate, Combined W/Dining, W/O To Deck |
| Kitchen Main | 2.42 x 4.45 | Laminate, Eat-In Kitchen |
| Master 2nd | 3.66 x 5.03 | Broadloom |
| 2nd Br 2nd | 2.80 x 3.14 | Laminate |
| 3rd Br 2nd | 2.87 x 2.74 | Laminate |
| Rec Bsmt | 5.30 x 5.56 | Broadloom |
| XXXXXXXX | XXX XX, XXXX |
XXXX XXX XXXX |
$XXX,XXX |
| XXX XX, XXXX |
XXXXXX XXX XXXX |
$XXX,XXX | |
| XXXXXXXX | XXX XX, XXXX |
XXXX XXX XXXX |
$XXX,XXX |
| XXX XX, XXXX |
XXXXXX XXX XXXX |
$XXX,XXX | |
| XXXXXXXX | XXX XX, XXXX |
XXXXXXX XXX XXXX |
|
| XXX XX, XXXX |
XXXXXX XXX XXXX |
$XXX,XXX |
| XXXXXXXX XXXX | XXX XX, XXXX | $605,000 XXX XXXX |
| XXXXXXXX XXXXXX | XXX XX, XXXX | $639,900 XXX XXXX |
| XXXXXXXX XXXX | XXX XX, XXXX | $589,000 XXX XXXX |
| XXXXXXXX XXXXXX | XXX XX, XXXX | $599,000 XXX XXXX |
| XXXXXXXX XXXXXXX | XXX XX, XXXX | XXX XXXX |
| XXXXXXXX XXXXXX | XXX XX, XXXX | $658,000 XXX XXXX |

Glen Cedar Public School
Elementary: PublicPrince Charles Public School
Elementary: PublicStonehaven Elementary School
Elementary: PublicNotre Dame Catholic Elementary School
Elementary: CatholicBogart Public School
Elementary: PublicMazo De La Roche Public School
Elementary: PublicDr John M Denison Secondary School
Secondary: PublicSacred Heart Catholic High School
Secondary: CatholicSir William Mulock Secondary School
Secondary: PublicHuron Heights Secondary School
Secondary: PublicNewmarket High School
Secondary: PublicSt Maximilian Kolbe High School
Secondary: Catholic

