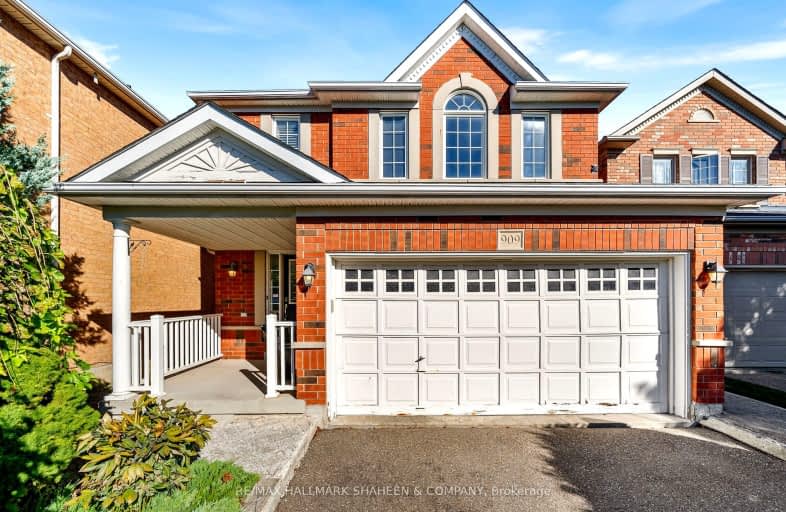Somewhat Walkable
- Some errands can be accomplished on foot.
Some Transit
- Most errands require a car.
Bikeable
- Some errands can be accomplished on bike.

St Paul Catholic Elementary School
Elementary: CatholicSt John Chrysostom Catholic Elementary School
Elementary: CatholicDevins Drive Public School
Elementary: PublicArmitage Village Public School
Elementary: PublicTerry Fox Public School
Elementary: PublicClearmeadow Public School
Elementary: PublicDr G W Williams Secondary School
Secondary: PublicDr John M Denison Secondary School
Secondary: PublicAurora High School
Secondary: PublicSir William Mulock Secondary School
Secondary: PublicNewmarket High School
Secondary: PublicSt Maximilian Kolbe High School
Secondary: Catholic-
George Luesby Park
Newmarket ON L3X 2N1 1.84km -
Wesley Brooks Memorial Conservation Area
Newmarket ON 2.78km -
Russell Tilt Park
Blackforest Dr, Richmond Hill ON 8.41km
-
CIBC
16715 Yonge St (Yonge & Mulock), Newmarket ON L3X 1X4 1.08km -
Scotiabank
198 Main St N, Newmarket ON L3Y 9B2 3.38km -
BMO Bank of Montreal
668 Wellington St E (Bayview & Wellington), Aurora ON L4G 0K3 3.42km
- 3 bath
- 3 bed
- 1500 sqft
195 Warwick Crescent, Newmarket, Ontario • L3X 2S3 • Summerhill Estates
- 3 bath
- 4 bed
- 2500 sqft
309 Narinia Crescent, Newmarket, Ontario • L3X 2E1 • Summerhill Estates














