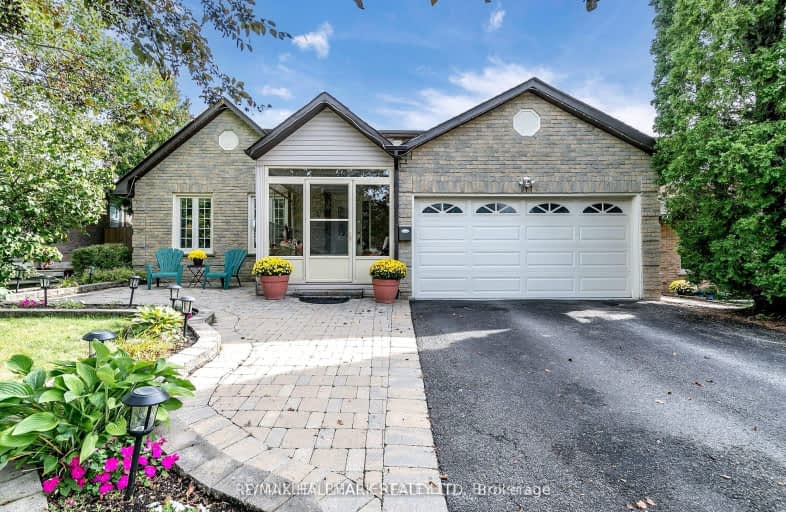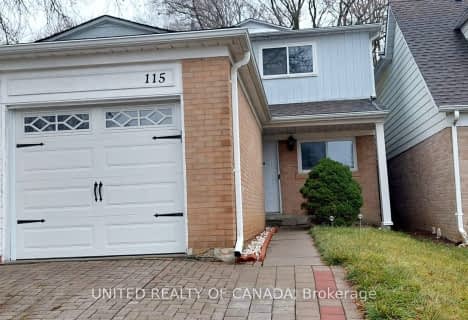Somewhat Walkable
- Some errands can be accomplished on foot.
Some Transit
- Most errands require a car.
Bikeable
- Some errands can be accomplished on bike.

Glen Cedar Public School
Elementary: PublicPrince Charles Public School
Elementary: PublicMeadowbrook Public School
Elementary: PublicSt Elizabeth Seton Catholic Elementary School
Elementary: CatholicBogart Public School
Elementary: PublicMazo De La Roche Public School
Elementary: PublicDr John M Denison Secondary School
Secondary: PublicSacred Heart Catholic High School
Secondary: CatholicSir William Mulock Secondary School
Secondary: PublicHuron Heights Secondary School
Secondary: PublicNewmarket High School
Secondary: PublicSt Maximilian Kolbe High School
Secondary: Catholic-
Wesley Brooks Memorial Conservation Area
Newmarket ON 2.4km -
Valleyview Park
175 Walter English Dr (at Petal Av), East Gwillimbury ON 7.36km -
Lake Wilcox Park
Sunset Beach Rd, Richmond Hill ON 12.72km
-
TD Bank Financial Group
1155 Davis Dr, Newmarket ON L3Y 8R1 0.79km -
CIBC
15 Harry Walker Pky N, Newmarket ON L3Y 7B3 1.01km -
TD Bank Financial Group
130 Davis Dr (at Yonge St.), Newmarket ON L3Y 2N1 3.2km
- 2 bath
- 3 bed
115 Huron Heights Drive, Newmarket, Ontario • L3Y 3J8 • Huron Heights-Leslie Valley
- 4 bath
- 4 bed
- 3000 sqft
1019 Wilbur Pipher Circle, Newmarket, Ontario • L3X 0G4 • Stonehaven-Wyndham





