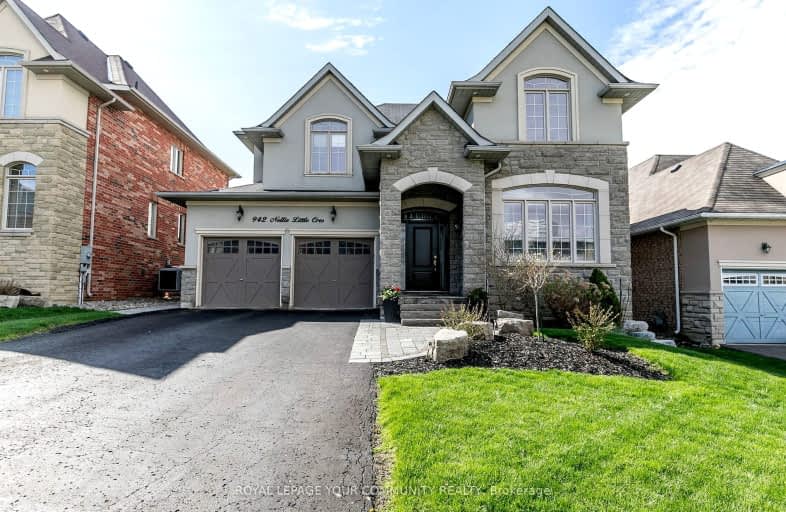Somewhat Walkable
- Some errands can be accomplished on foot.
Some Transit
- Most errands require a car.
Somewhat Bikeable
- Most errands require a car.

Prince Charles Public School
Elementary: PublicRick Hansen Public School
Elementary: PublicStonehaven Elementary School
Elementary: PublicNotre Dame Catholic Elementary School
Elementary: CatholicBogart Public School
Elementary: PublicMazo De La Roche Public School
Elementary: PublicDr John M Denison Secondary School
Secondary: PublicSacred Heart Catholic High School
Secondary: CatholicSir William Mulock Secondary School
Secondary: PublicHuron Heights Secondary School
Secondary: PublicNewmarket High School
Secondary: PublicSt Maximilian Kolbe High School
Secondary: Catholic-
Play Park
Upper Canada Mall, Ontario 4.22km -
Seneca Cook Parkette
ON 4.5km -
Bonshaw Park
Bonshaw Ave (Red River Cres), Newmarket ON 4.9km
-
TD Canada Trust ATM
1155 Davis Dr, Newmarket ON L3Y 8R1 2.72km -
TD Bank Financial Group
1155 Davis Dr, Newmarket ON L3Y 8R1 2.72km -
BMO Bank of Montreal
1111 Davis Dr, Newmarket ON L3Y 8X2 2.82km
- 4 bath
- 4 bed
- 3000 sqft
881 Memorial Circle, Newmarket, Ontario • L3X 0A8 • Stonehaven-Wyndham
- 4 bath
- 4 bed
- 3000 sqft
1226 Stuffles Crescent, Newmarket, Ontario • L3X 0E2 • Stonehaven-Wyndham














