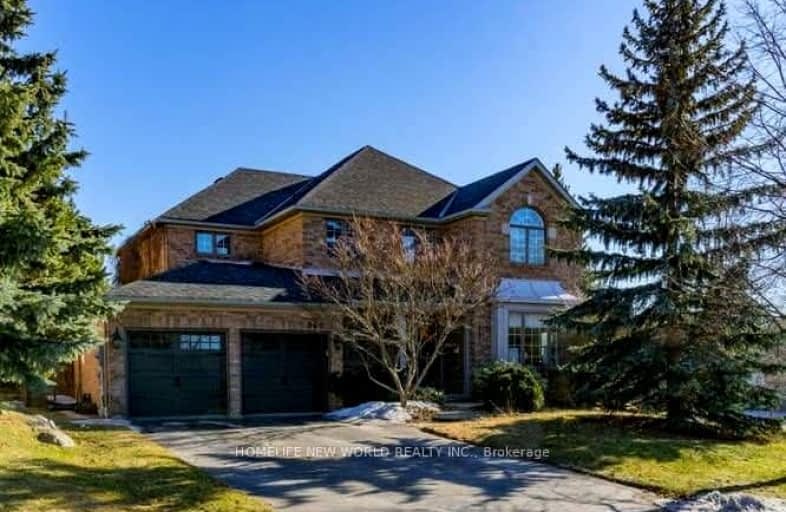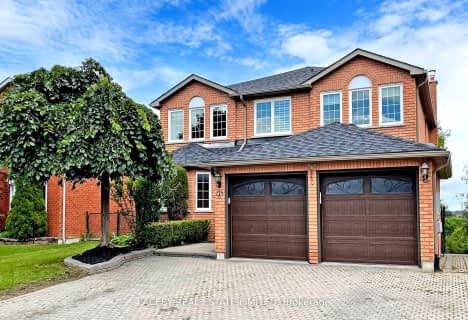Somewhat Walkable
- Some errands can be accomplished on foot.
Some Transit
- Most errands require a car.
Somewhat Bikeable
- Most errands require a car.

Prince Charles Public School
Elementary: PublicRick Hansen Public School
Elementary: PublicStonehaven Elementary School
Elementary: PublicNotre Dame Catholic Elementary School
Elementary: CatholicBogart Public School
Elementary: PublicMazo De La Roche Public School
Elementary: PublicDr John M Denison Secondary School
Secondary: PublicSacred Heart Catholic High School
Secondary: CatholicSir William Mulock Secondary School
Secondary: PublicHuron Heights Secondary School
Secondary: PublicNewmarket High School
Secondary: PublicSt Maximilian Kolbe High School
Secondary: Catholic-
Wesley Brooks Memorial Conservation Area
Newmarket ON 1.89km -
Seneca Cook Parkette
ON 4.55km -
Bonshaw Park
Bonshaw Ave (Red River Cres), Newmarket ON 5.05km
-
TD Bank Financial Group
16655 Yonge St (at Mulock Dr.), Newmarket ON L3X 1V6 3.29km -
CIBC
16715 Yonge St (Yonge & Mulock), Newmarket ON L3X 1X4 3.3km -
Scotiabank
16635 Yonge St (at Savage Rd.), Newmarket ON L3X 1V6 3.32km
- 4 bath
- 4 bed
- 3000 sqft
1019 Wilbur Pipher Circle, Newmarket, Ontario • L3X 0G4 • Stonehaven-Wyndham












