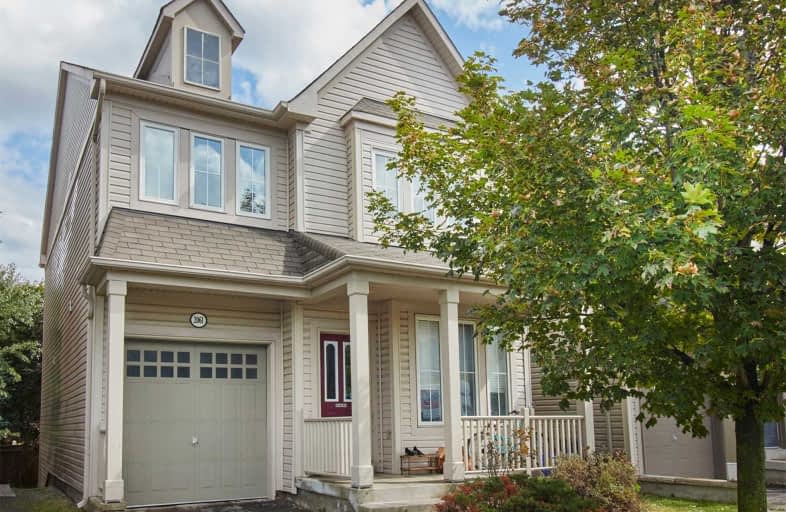
Unnamed Windfields Farm Public School
Elementary: Public
0.28 km
Father Joseph Venini Catholic School
Elementary: Catholic
1.97 km
Sunset Heights Public School
Elementary: Public
2.88 km
Kedron Public School
Elementary: Public
1.49 km
Queen Elizabeth Public School
Elementary: Public
2.67 km
Sherwood Public School
Elementary: Public
2.57 km
Father Donald MacLellan Catholic Sec Sch Catholic School
Secondary: Catholic
4.47 km
Monsignor Paul Dwyer Catholic High School
Secondary: Catholic
4.31 km
R S Mclaughlin Collegiate and Vocational Institute
Secondary: Public
4.74 km
O'Neill Collegiate and Vocational Institute
Secondary: Public
5.41 km
Maxwell Heights Secondary School
Secondary: Public
3.39 km
Sinclair Secondary School
Secondary: Public
4.96 km






