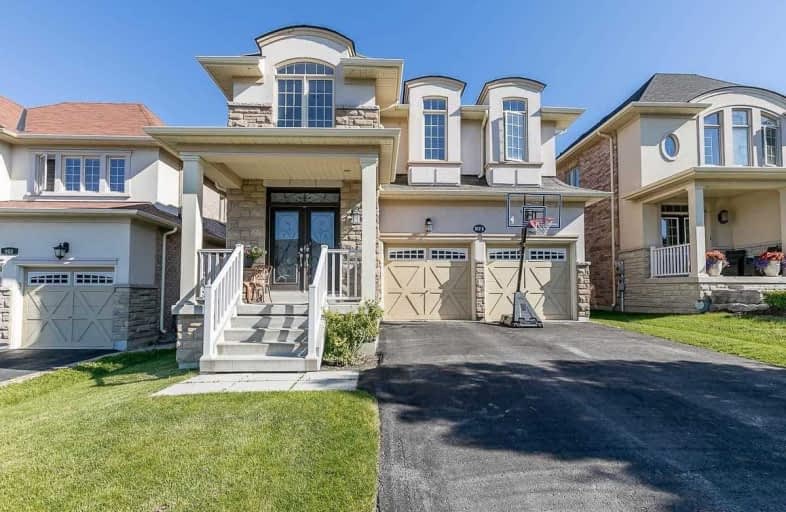Sold on Aug 28, 2020
Note: Property is not currently for sale or for rent.

-
Type: Detached
-
Style: 2-Storey
-
Size: 2500 sqft
-
Lot Size: 40.03 x 109.91 Feet
-
Age: 6-15 years
-
Taxes: $6,867 per year
-
Days on Site: 11 Days
-
Added: Aug 17, 2020 (1 week on market)
-
Updated:
-
Last Checked: 2 months ago
-
MLS®#: N4873245
-
Listed By: Royal lepage rcr realty, brokerage
Rare 5 Bedroom Home On This Coveted Street And Backing Onto Greenspace! Beautifully Finished And Well-Maintained House With Smooth 9Ft Ceiling On Main Fl, A Quaint And Private Backyard With A Large Deck. Open Concept Main Floor With A Large Foyer And Main Floor Laundry With Garage Access. Finished Basement With A Fireplace And A Large Recreation Room And Washroom! Close To Great Schools, Recreation Centre, Greenspace, Highway Access... Don't Miss This One!
Extras
Include:Fridge, Stove(2019), Range Hood, Washer(2019), Dryer, All Electric Light Fixtures,Cvac & Equip,Humidifier, Water Softener As-Is, Bathroom Mirrors, Tv Mounting Backets, Smart Thermostat & Garden Shed.Exclude: See Schedule B
Property Details
Facts for 971 Nellie Little Crescent, Newmarket
Status
Days on Market: 11
Last Status: Sold
Sold Date: Aug 28, 2020
Closed Date: Oct 30, 2020
Expiry Date: Nov 30, 2020
Sold Price: $1,260,000
Unavailable Date: Aug 28, 2020
Input Date: Aug 17, 2020
Property
Status: Sale
Property Type: Detached
Style: 2-Storey
Size (sq ft): 2500
Age: 6-15
Area: Newmarket
Community: Stonehaven-Wyndham
Availability Date: Tbd
Inside
Bedrooms: 5
Bathrooms: 4
Kitchens: 1
Rooms: 10
Den/Family Room: Yes
Air Conditioning: Central Air
Fireplace: Yes
Laundry Level: Main
Central Vacuum: Y
Washrooms: 4
Building
Basement: Finished
Heat Type: Forced Air
Heat Source: Gas
Exterior: Stone
Exterior: Stucco/Plaster
Water Supply: Municipal
Special Designation: Unknown
Other Structures: Garden Shed
Parking
Driveway: Private
Garage Spaces: 2
Garage Type: Attached
Covered Parking Spaces: 4
Total Parking Spaces: 6
Fees
Tax Year: 2020
Tax Legal Description: Lot 49 Plan 65M3942 Newmarket See Sch B
Taxes: $6,867
Highlights
Feature: Public Trans
Feature: Rec Centre
Feature: School
Feature: Wooded/Treed
Land
Cross Street: Mulock And Fernbank
Municipality District: Newmarket
Fronting On: North
Pool: None
Sewer: Sewers
Lot Depth: 109.91 Feet
Lot Frontage: 40.03 Feet
Acres: < .50
Additional Media
- Virtual Tour: http://wylieford.homelistingtours.com/listing2/971-nellie-little-crescent
Rooms
Room details for 971 Nellie Little Crescent, Newmarket
| Type | Dimensions | Description |
|---|---|---|
| Dining Main | 3.32 x 4.57 | Hardwood Floor, Crown Moulding, Large Window |
| Den Main | 3.48 x 3.35 | Hardwood Floor, Coffered Ceiling, Large Window |
| Family Main | 3.47 x 4.69 | Hardwood Floor, Pot Lights, Fireplace |
| Kitchen Main | 3.09 x 4.31 | Ceramic Floor, Granite Counter, Open Concept |
| Breakfast Main | 3.09 x 2.99 | Ceramic Floor, Open Concept, O/Looks Garden |
| Master 2nd | 4.64 x 6.07 | Broadloom, 4 Pc Ensuite, W/I Closet |
| 2nd Br 2nd | 3.17 x 3.78 | Broadloom, Closet, Large Window |
| 3rd Br 2nd | 3.63 x 3.02 | Broadloom, Closet, Large Window |
| 4th Br 2nd | 2.76 x 3.86 | Broadloom, Closet, Large Window |
| 5th Br 2nd | 5.05 x 3.17 | Broadloom, Closet, Large Window |
| Rec Bsmt | 7.74 x 10.97 | Broadloom, Fireplace, L-Shaped Room |
| XXXXXXXX | XXX XX, XXXX |
XXXX XXX XXXX |
$X,XXX,XXX |
| XXX XX, XXXX |
XXXXXX XXX XXXX |
$X,XXX,XXX |
| XXXXXXXX XXXX | XXX XX, XXXX | $1,260,000 XXX XXXX |
| XXXXXXXX XXXXXX | XXX XX, XXXX | $1,295,000 XXX XXXX |

Prince Charles Public School
Elementary: PublicRick Hansen Public School
Elementary: PublicStonehaven Elementary School
Elementary: PublicNotre Dame Catholic Elementary School
Elementary: CatholicBogart Public School
Elementary: PublicMazo De La Roche Public School
Elementary: PublicDr John M Denison Secondary School
Secondary: PublicSacred Heart Catholic High School
Secondary: CatholicSir William Mulock Secondary School
Secondary: PublicHuron Heights Secondary School
Secondary: PublicNewmarket High School
Secondary: PublicSt Maximilian Kolbe High School
Secondary: Catholic- 0 bath
- 5 bed
15 Main Street South, Newmarket, Ontario • L3Y 3Y1 • Central Newmarket



