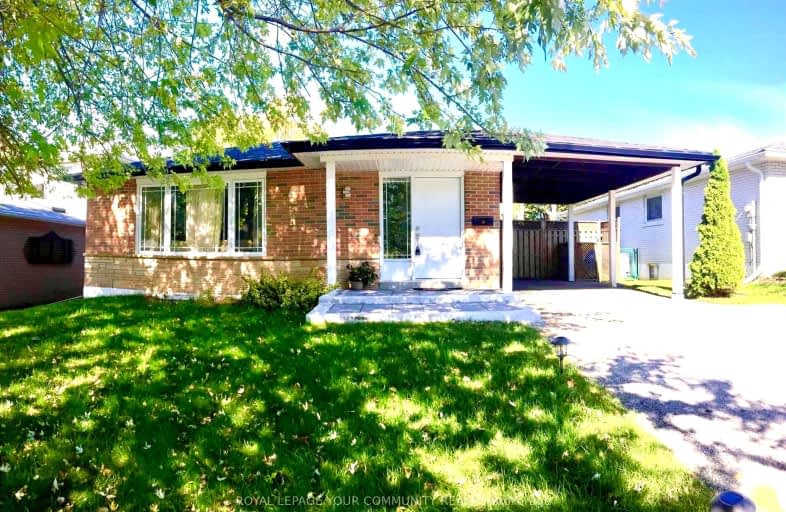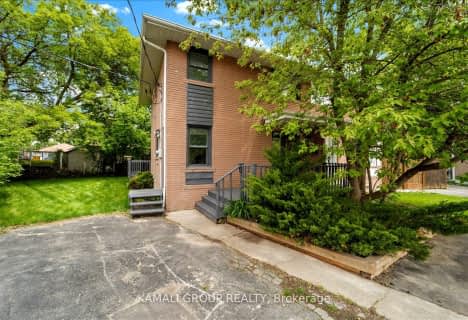Somewhat Walkable
- Some errands can be accomplished on foot.
Some Transit
- Most errands require a car.
Bikeable
- Some errands can be accomplished on bike.

Glen Cedar Public School
Elementary: PublicPrince Charles Public School
Elementary: PublicMeadowbrook Public School
Elementary: PublicSt Elizabeth Seton Catholic Elementary School
Elementary: CatholicBogart Public School
Elementary: PublicMazo De La Roche Public School
Elementary: PublicDr John M Denison Secondary School
Secondary: PublicSacred Heart Catholic High School
Secondary: CatholicSir William Mulock Secondary School
Secondary: PublicHuron Heights Secondary School
Secondary: PublicNewmarket High School
Secondary: PublicSt Maximilian Kolbe High School
Secondary: Catholic-
Frank Stronach Park
Newmarket ON L3Y 2.91km -
Sandford Parkette
Newmarket ON 3.27km -
George Luesby Park
Newmarket ON L3X 2N1 4.43km
-
TD Bank Financial Group
1155 Davis Dr, Newmarket ON L3Y 8R1 0.89km -
Scotiabank
18289 Yonge St, East Gwillimbury ON L9N 0A2 4.19km -
CIBC
16715 Yonge St (Yonge & Mulock), Newmarket ON L3X 1X4 4.21km
- 1 bath
- 2 bed
Bsmt -736 Sunnypoint Drive, Newmarket, Ontario • L3Y 2Z8 • Huron Heights-Leslie Valley
- 1 bath
- 3 bed
Upper-807 Greenfield Crescent, Newmarket, Ontario • L3Y 3B2 • Huron Heights-Leslie Valley
- 1 bath
- 4 bed
Main-103 Woodpark Place, Newmarket, Ontario • L3Y 3P5 • Huron Heights-Leslie Valley
- 2 bath
- 3 bed
Main-715 Mountview Place, Newmarket, Ontario • L3Y 3P8 • Huron Heights-Leslie Valley
- 1 bath
- 2 bed
- 700 sqft
BSMT-99 Woodpark Place, Newmarket, Ontario • L3Y 3P5 • Huron Heights-Leslie Valley
- 1 bath
- 3 bed
- 1100 sqft
Lower-41 Longford Drive, Newmarket, Ontario • L3Y 2Y6 • Bristol-London














