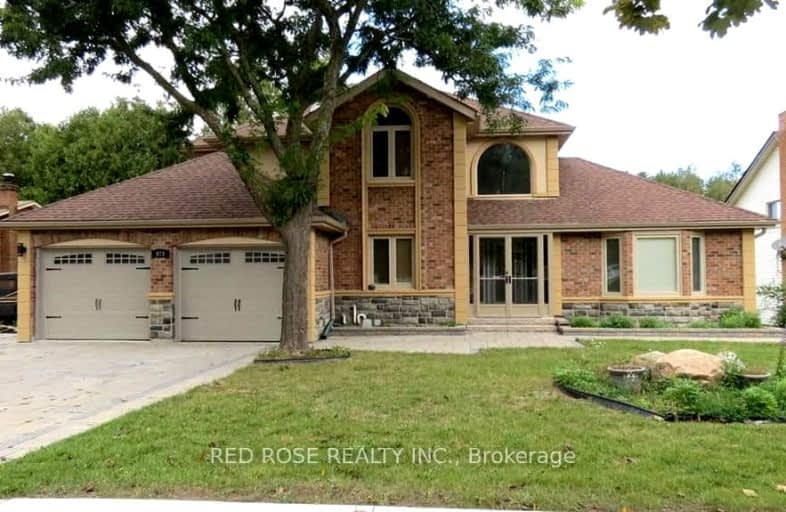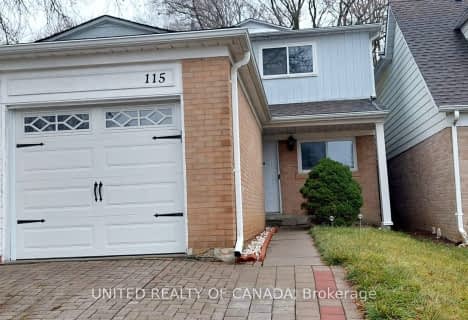Somewhat Walkable
- Some errands can be accomplished on foot.
Some Transit
- Most errands require a car.
Somewhat Bikeable
- Most errands require a car.

Glen Cedar Public School
Elementary: PublicPrince Charles Public School
Elementary: PublicMeadowbrook Public School
Elementary: PublicSt Elizabeth Seton Catholic Elementary School
Elementary: CatholicBogart Public School
Elementary: PublicMazo De La Roche Public School
Elementary: PublicDr John M Denison Secondary School
Secondary: PublicSacred Heart Catholic High School
Secondary: CatholicSir William Mulock Secondary School
Secondary: PublicHuron Heights Secondary School
Secondary: PublicNewmarket High School
Secondary: PublicSt Maximilian Kolbe High School
Secondary: Catholic-
Gorham Park Playground
Newmarket ON 2.82km -
Wesley Brooks Memorial Conservation Area
Newmarket ON 2.98km -
Frank Stronach Park
Newmarket ON L3Y 3.84km
-
TD Bank Financial Group
1155 Davis Dr, Newmarket ON L3Y 8R1 0.72km -
CIBC
15 Harry Walker Pky N, Newmarket ON L3Y 7B3 0.9km -
Scotiabank
18233 Leslie St, Newmarket ON L3Y 7V1 1.57km
- 2 bath
- 3 bed
- 1100 sqft
Upper-146 Carlson Drive, Newmarket, Ontario • L3Y 5H3 • Gorham-College Manor
- 1 bath
- 3 bed
Main-744 Botany Hill Crescent, Newmarket, Ontario • L3Y 3A8 • Huron Heights-Leslie Valley
- 3 bath
- 3 bed
- 1500 sqft
Upper-301 Hamilton Street, Newmarket, Ontario • L3Y 3R5 • Gorham-College Manor
- 2 bath
- 3 bed
115 Huron Heights Drive, Newmarket, Ontario • L3Y 3J8 • Huron Heights-Leslie Valley
- 3 bath
- 4 bed
- 2000 sqft
809 Surin Court, Newmarket, Ontario • L3Y 8R3 • Gorham-College Manor
- 3 bath
- 4 bed
- 3000 sqft
746 Leslie Valley Drive, Newmarket, Ontario • L3Y 7J3 • Huron Heights-Leslie Valley














