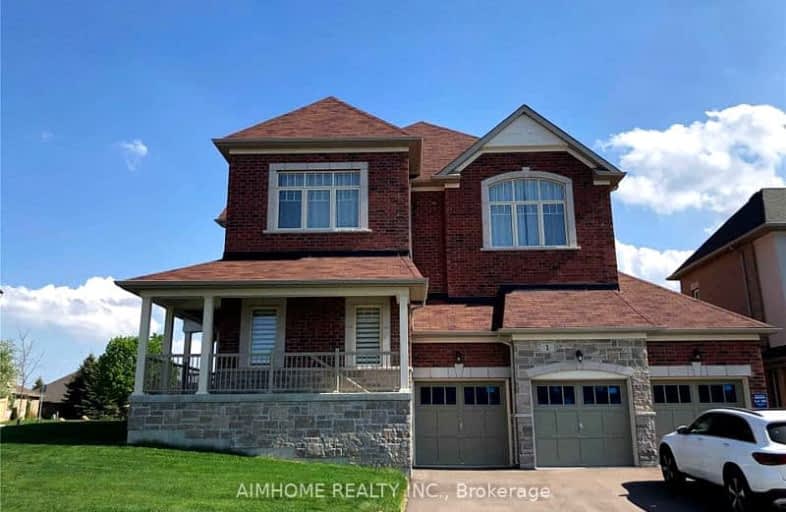Car-Dependent
- Almost all errands require a car.
Somewhat Bikeable
- Almost all errands require a car.

ÉÉC Jean-Béliveau
Elementary: CatholicGood Shepherd Catholic Elementary School
Elementary: CatholicOur Lady of Good Counsel Catholic Elementary School
Elementary: CatholicSharon Public School
Elementary: PublicMeadowbrook Public School
Elementary: PublicSt Elizabeth Seton Catholic Elementary School
Elementary: CatholicDr John M Denison Secondary School
Secondary: PublicSacred Heart Catholic High School
Secondary: CatholicSir William Mulock Secondary School
Secondary: PublicHuron Heights Secondary School
Secondary: PublicNewmarket High School
Secondary: PublicSt Maximilian Kolbe High School
Secondary: Catholic-
Valleyview Park
175 Walter English Dr (at Petal Av), East Gwillimbury ON 3.7km -
Wesley Brooks Memorial Conservation Area
Newmarket ON 5.43km -
Audrie Sanderson Park
Ontario 6.57km
-
TD Bank Financial Group
1155 Davis Dr, Newmarket ON L3Y 8R1 3.36km -
CIBC
15 Harry Walker Pky N, Newmarket ON L3Y 7B3 3.38km -
Scotiabank
258 Main St S (at Water St), Newmarket ON L3Y 3Z5 4.88km


