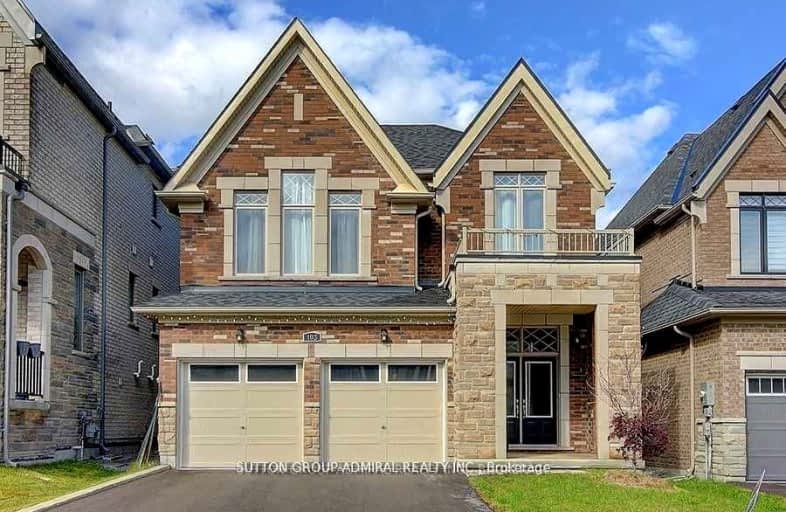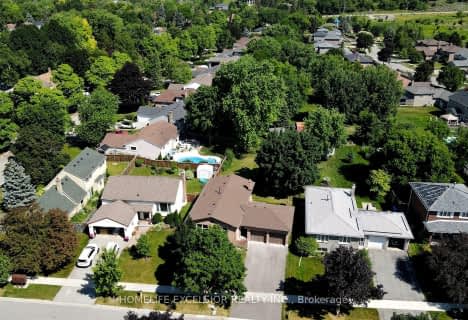Car-Dependent
- Almost all errands require a car.
Somewhat Bikeable
- Most errands require a car.

Queensville Public School
Elementary: PublicÉÉC Jean-Béliveau
Elementary: CatholicGood Shepherd Catholic Elementary School
Elementary: CatholicHolland Landing Public School
Elementary: PublicOur Lady of Good Counsel Catholic Elementary School
Elementary: CatholicSharon Public School
Elementary: PublicBradford Campus
Secondary: PublicDr John M Denison Secondary School
Secondary: PublicSacred Heart Catholic High School
Secondary: CatholicSir William Mulock Secondary School
Secondary: PublicHuron Heights Secondary School
Secondary: PublicNewmarket High School
Secondary: Public-
Valleyview Park
175 Walter English Dr (at Petal Av), East Gwillimbury ON 1.74km -
Anchor Park
East Gwillimbury ON 2.04km -
East Gwillimbury Community Centre Playground
East Gwillimbury ON 2.17km
-
Scotiabank
18233 Leslie St, Newmarket ON L3Y 7V1 3.95km -
BMO Bank of Montreal
18233 Leslie St, Newmarket ON L3Y 7V1 3.98km -
TD Canada Trust ATM
18154 Yonge St, East Gwillimbury ON L9N 0J3 4.87km
- 4 bath
- 4 bed
- 3000 sqft
15 Goldeneye Drive, East Gwillimbury, Ontario • L9N 0S6 • Holland Landing
- 2 bath
- 3 bed
59 Holland River Boulevard, East Gwillimbury, Ontario • L9N 1C2 • Holland Landing
- 4 bath
- 4 bed
- 2000 sqft
54 Kentledge Avenue, East Gwillimbury, Ontario • L9N 0W3 • Holland Landing
- 5 bath
- 4 bed
140 Kenneth Rogers Crescent, East Gwillimbury, Ontario • L0G 1R0 • Queensville
- 4 bath
- 4 bed
- 2500 sqft
51 Frederick Pearson Street, East Gwillimbury, Ontario • L9N 0R8 • Queensville
- 4 bath
- 4 bed
- 3000 sqft
22 Goldeneye Drive, East Gwillimbury, Ontario • L9N 1R8 • Holland Landing
- 3 bath
- 3 bed
104 Kenneth Rogers Crescent, East Gwillimbury, Ontario • L9N 1S5 • Queensville
- 3 bath
- 3 bed
- 1500 sqft
20507 Leslie Street, East Gwillimbury, Ontario • L9M 0M2 • Queensville














