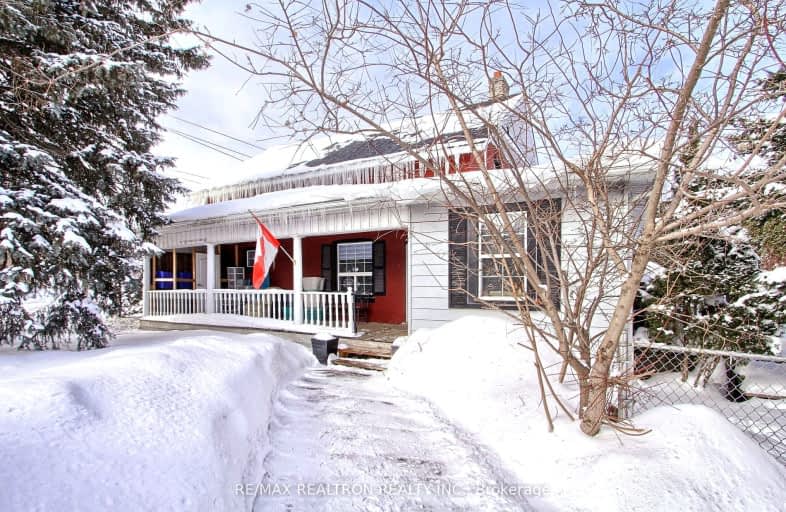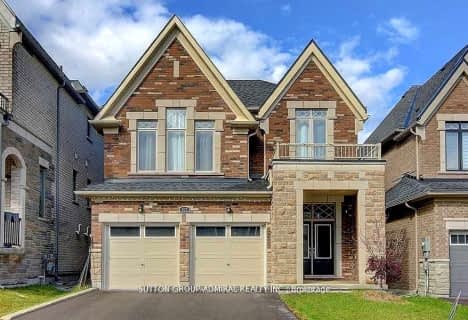Car-Dependent
- Most errands require a car.
Somewhat Bikeable
- Most errands require a car.

Queensville Public School
Elementary: PublicÉÉC Jean-Béliveau
Elementary: CatholicGood Shepherd Catholic Elementary School
Elementary: CatholicHolland Landing Public School
Elementary: PublicOur Lady of Good Counsel Catholic Elementary School
Elementary: CatholicSharon Public School
Elementary: PublicOur Lady of the Lake Catholic College High School
Secondary: CatholicDr John M Denison Secondary School
Secondary: PublicSacred Heart Catholic High School
Secondary: CatholicKeswick High School
Secondary: PublicHuron Heights Secondary School
Secondary: PublicNewmarket High School
Secondary: Public-
Valleyview Park
175 Walter English Dr (at Petal Av), East Gwillimbury ON 1.41km -
Anchor Park
East Gwillimbury ON 4.41km -
Casino Hollywood
Hollywood Dr (Pompano Dr.), Ontario 7.46km
-
TD Bank Financial Group
1155 Davis Dr, Newmarket ON L3Y 8R1 8.2km -
TD Canada Trust Branch and ATM
23532 Woodbine Ave, Keswick ON L4P 0E2 8.74km -
Scotiabank
23556 Woodbine Ave, Georgina ON L4P 0E2 8.83km
- 4 bath
- 4 bed
- 2500 sqft
51 Frederick Pearson Street, East Gwillimbury, Ontario • L9N 0R8 • Queensville
- 3 bath
- 3 bed
104 Kenneth Rogers Crescent, East Gwillimbury, Ontario • L9N 1S5 • Queensville





