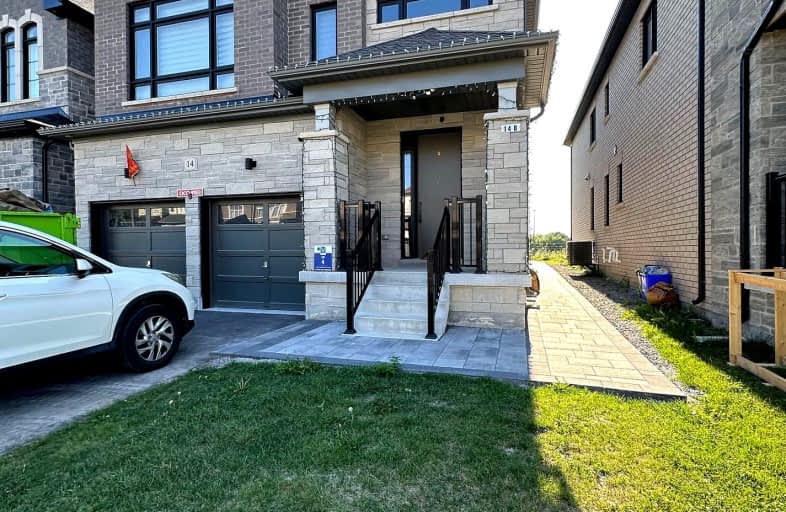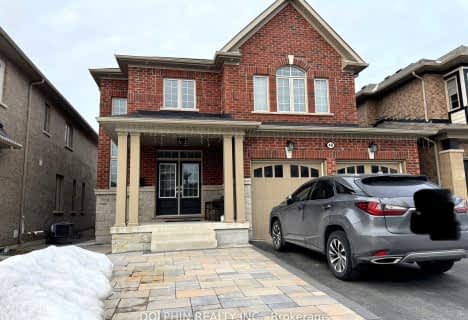Car-Dependent
- Almost all errands require a car.
Somewhat Bikeable
- Most errands require a car.

Queensville Public School
Elementary: PublicÉÉC Jean-Béliveau
Elementary: CatholicGood Shepherd Catholic Elementary School
Elementary: CatholicHolland Landing Public School
Elementary: PublicOur Lady of Good Counsel Catholic Elementary School
Elementary: CatholicSharon Public School
Elementary: PublicOur Lady of the Lake Catholic College High School
Secondary: CatholicDr John M Denison Secondary School
Secondary: PublicSacred Heart Catholic High School
Secondary: CatholicSir William Mulock Secondary School
Secondary: PublicHuron Heights Secondary School
Secondary: PublicNewmarket High School
Secondary: Public-
Newmarket Riverwalk Commons: Address, Phone Number
200 Doug Duncan Dr, Newmarket ON 7.02km -
Charles E Boyd park
Crowder, Newmarket 6.61km -
Carrotfest 2012
Bradford ON 8.44km
-
CIBC
14 Main St S, Newmarket ON L3Y 3Y2 6.46km -
National Bank
72 Davis Dr, Newmarket ON L3Y 2M7 7.03km -
BMO Bank of Montreal
17600 Yonge St, Newmarket ON L3Y 4Z1 7.12km
- 1 bath
- 2 bed
02-97 Forest Edge Crescent, East Gwillimbury, Ontario • L9N 0S6 • Holland Landing
- 1 bath
- 3 bed
- 1500 sqft
19365 Yonge Street, East Gwillimbury, Ontario • L9N 1L8 • Holland Landing






