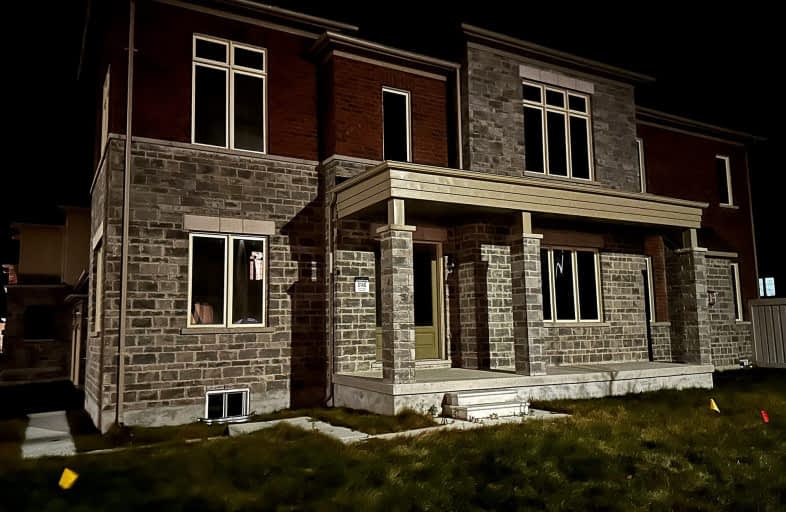Car-Dependent
- Almost all errands require a car.
Somewhat Bikeable
- Almost all errands require a car.

Queensville Public School
Elementary: PublicÉÉC Jean-Béliveau
Elementary: CatholicGood Shepherd Catholic Elementary School
Elementary: CatholicHolland Landing Public School
Elementary: PublicOur Lady of Good Counsel Catholic Elementary School
Elementary: CatholicSharon Public School
Elementary: PublicOur Lady of the Lake Catholic College High School
Secondary: CatholicDr John M Denison Secondary School
Secondary: PublicSacred Heart Catholic High School
Secondary: CatholicSir William Mulock Secondary School
Secondary: PublicHuron Heights Secondary School
Secondary: PublicNewmarket High School
Secondary: Public-
Valleyview Park
175 Walter English Dr (at Petal Av), East Gwillimbury ON 0.4km -
Riverdrive Park Playground
East Gwillimbury ON 4.01km -
Proctor Park
Newmarket ON 6.82km
-
Scotiabank
18233 Leslie St, Newmarket ON L3Y 7V1 5.02km -
President's Choice Financial ATM
1111 Davis Dr, Newmarket ON L3Y 8X2 6.77km -
TD Bank Financial Group
1155 Davis Dr, Newmarket ON L3Y 8R1 6.97km


