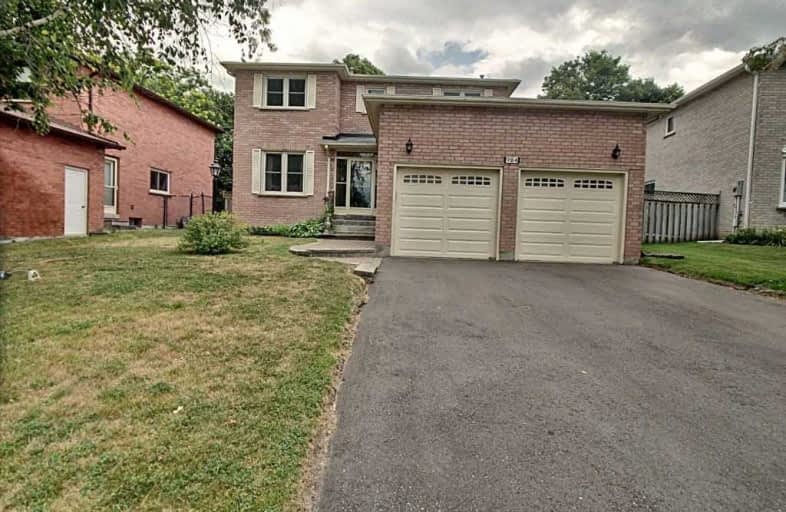Sold on Sep 05, 2019
Note: Property is not currently for sale or for rent.

-
Type: Detached
-
Style: 2-Storey
-
Size: 1500 sqft
-
Lot Size: 54.43 x 106.27 Feet
-
Age: No Data
-
Taxes: $4,535 per year
-
Days on Site: 20 Days
-
Added: Sep 07, 2019 (2 weeks on market)
-
Updated:
-
Last Checked: 3 months ago
-
MLS®#: N4549428
-
Listed By: Purplebricks, brokerage
Beautiful 3+ 1 Bedroom, All Brick Home In Family Oriented Neighbourhood.? Easy Access To Hwy 404 400 And 2 Go Stations.? Walking Distance To Beautiful Park, Public And High Schools.? 2018 New Kitchen With New Stainless Steel Fridge, Stove, Dishwasher, Newly Paved Driveway, 2017 New Broadlooms, Upstairs Washrooms.? Full Laundry Room On Lower Level With Large Storage Areas.? Main Floor Mudroom. Wrap Around Deck.
Property Details
Facts for 984 Leslie Valley Drive, Newmarket
Status
Days on Market: 20
Last Status: Sold
Sold Date: Sep 05, 2019
Closed Date: Nov 01, 2019
Expiry Date: Dec 15, 2019
Sold Price: $732,000
Unavailable Date: Sep 05, 2019
Input Date: Aug 16, 2019
Property
Status: Sale
Property Type: Detached
Style: 2-Storey
Size (sq ft): 1500
Area: Newmarket
Community: Huron Heights-Leslie Valley
Availability Date: Flex
Inside
Bedrooms: 3
Bedrooms Plus: 1
Bathrooms: 4
Kitchens: 1
Rooms: 9
Den/Family Room: Yes
Air Conditioning: Central Air
Fireplace: Yes
Laundry Level: Lower
Central Vacuum: N
Washrooms: 4
Building
Basement: Finished
Heat Type: Forced Air
Heat Source: Gas
Exterior: Brick
Exterior: Concrete
Water Supply: Municipal
Special Designation: Unknown
Parking
Driveway: Private
Garage Spaces: 2
Garage Type: Attached
Covered Parking Spaces: 4
Total Parking Spaces: 6
Fees
Tax Year: 2019
Tax Legal Description: Pcl 127-1 Sec 65M2345; Lt 127 Pl 65M2345; S/T Righ
Taxes: $4,535
Land
Cross Street: Green Lane And Lesli
Municipality District: Newmarket
Fronting On: South
Pool: None
Sewer: Sewers
Lot Depth: 106.27 Feet
Lot Frontage: 54.43 Feet
Acres: < .50
Rooms
Room details for 984 Leslie Valley Drive, Newmarket
| Type | Dimensions | Description |
|---|---|---|
| Dining Main | 3.18 x 3.10 | |
| Kitchen Main | 4.01 x 4.85 | |
| Foyer Main | 1.32 x 1.60 | |
| Family Main | 3.25 x 4.85 | |
| Living Main | 3.28 x 4.93 | |
| Other Main | 2.21 x 2.49 | |
| Master 2nd | 3.28 x 5.41 | |
| 2nd Br 2nd | 2.79 x 3.48 | |
| 3rd Br 2nd | 2.74 x 4.95 | |
| 4th Br Bsmt | 3.28 x 4.98 | |
| Laundry Bsmt | 2.64 x 3.33 |
| XXXXXXXX | XXX XX, XXXX |
XXXX XXX XXXX |
$XXX,XXX |
| XXX XX, XXXX |
XXXXXX XXX XXXX |
$XXX,XXX | |
| XXXXXXXX | XXX XX, XXXX |
XXXXXXXX XXX XXXX |
|
| XXX XX, XXXX |
XXXXXX XXX XXXX |
$XXX,XXX | |
| XXXXXXXX | XXX XX, XXXX |
XXXXXXX XXX XXXX |
|
| XXX XX, XXXX |
XXXXXX XXX XXXX |
$X,XXX | |
| XXXXXXXX | XXX XX, XXXX |
XXXXXXXX XXX XXXX |
|
| XXX XX, XXXX |
XXXXXX XXX XXXX |
$XXX,XXX | |
| XXXXXXXX | XXX XX, XXXX |
XXXXXXXX XXX XXXX |
|
| XXX XX, XXXX |
XXXXXX XXX XXXX |
$XXX,XXX | |
| XXXXXXXX | XXX XX, XXXX |
XXXXXXX XXX XXXX |
|
| XXX XX, XXXX |
XXXXXX XXX XXXX |
$XXX,XXX |
| XXXXXXXX XXXX | XXX XX, XXXX | $732,000 XXX XXXX |
| XXXXXXXX XXXXXX | XXX XX, XXXX | $745,999 XXX XXXX |
| XXXXXXXX XXXXXXXX | XXX XX, XXXX | XXX XXXX |
| XXXXXXXX XXXXXX | XXX XX, XXXX | $799,991 XXX XXXX |
| XXXXXXXX XXXXXXX | XXX XX, XXXX | XXX XXXX |
| XXXXXXXX XXXXXX | XXX XX, XXXX | $1,900 XXX XXXX |
| XXXXXXXX XXXXXXXX | XXX XX, XXXX | XXX XXXX |
| XXXXXXXX XXXXXX | XXX XX, XXXX | $849,500 XXX XXXX |
| XXXXXXXX XXXXXXXX | XXX XX, XXXX | XXX XXXX |
| XXXXXXXX XXXXXX | XXX XX, XXXX | $865,000 XXX XXXX |
| XXXXXXXX XXXXXXX | XXX XX, XXXX | XXX XXXX |
| XXXXXXXX XXXXXX | XXX XX, XXXX | $899,000 XXX XXXX |

Glen Cedar Public School
Elementary: PublicPrince Charles Public School
Elementary: PublicSharon Public School
Elementary: PublicMeadowbrook Public School
Elementary: PublicSt Elizabeth Seton Catholic Elementary School
Elementary: CatholicMazo De La Roche Public School
Elementary: PublicDr John M Denison Secondary School
Secondary: PublicSacred Heart Catholic High School
Secondary: CatholicSir William Mulock Secondary School
Secondary: PublicHuron Heights Secondary School
Secondary: PublicNewmarket High School
Secondary: PublicSt Maximilian Kolbe High School
Secondary: Catholic- 1 bath
- 3 bed
- 1100 sqft
58 Main Street North, Newmarket, Ontario • L3Y 3Z7 • Bristol-London
- 2 bath
- 4 bed
- 1500 sqft
32-34 Superior Street, Newmarket, Ontario • L3Y 3X3 • Central Newmarket
- 3 bath
- 3 bed
- 1100 sqft
169 Penn Avenue, Newmarket, Ontario • L3Y 2S3 • Bristol-London
- 3 bath
- 3 bed
8 Carratuck Street, East Gwillimbury, Ontario • L9N 0S5 • Sharon





