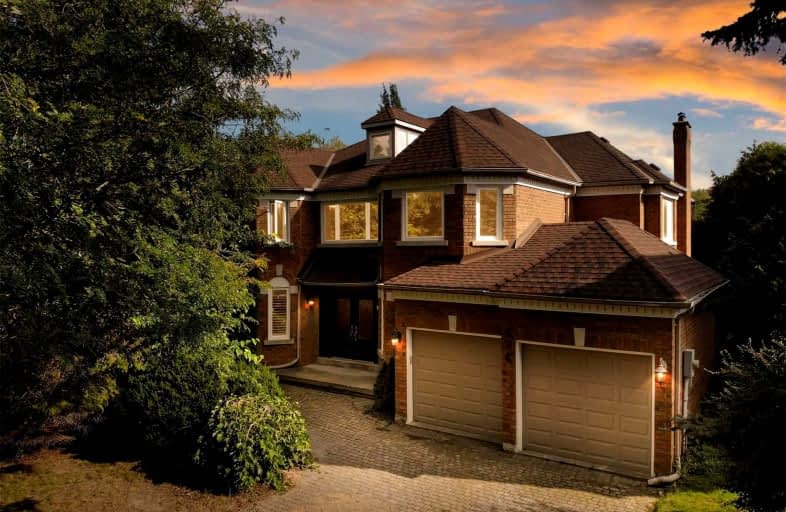

Rick Hansen Public School
Elementary: PublicStonehaven Elementary School
Elementary: PublicNotre Dame Catholic Elementary School
Elementary: CatholicBogart Public School
Elementary: PublicSt Jerome Catholic Elementary School
Elementary: CatholicHartman Public School
Elementary: PublicDr G W Williams Secondary School
Secondary: PublicSacred Heart Catholic High School
Secondary: CatholicSir William Mulock Secondary School
Secondary: PublicHuron Heights Secondary School
Secondary: PublicNewmarket High School
Secondary: PublicSt Maximilian Kolbe High School
Secondary: Catholic- 4 bath
- 4 bed
- 3000 sqft
35 Morland Crescent, Aurora, Ontario • L4G 7Z2 • Bayview Northeast
- 3 bath
- 4 bed
6 Marjorie Drive, Whitchurch Stouffville, Ontario • L4A 2C8 • Rural Whitchurch-Stouffville
- 4 bath
- 4 bed
- 2000 sqft
46 Ballymore Drive, Aurora, Ontario • L4G 7E6 • Bayview Wellington
- 3 bath
- 4 bed
- 1500 sqft
45 Wallwark Street, Aurora, Ontario • L4G 0J2 • Bayview Northeast
- 3 bath
- 4 bed
415 Silken Laumann Drive, Newmarket, Ontario • L3X 2J1 • Stonehaven-Wyndham
- 4 bath
- 4 bed
- 3000 sqft
1226 Stuffles Crescent, Newmarket, Ontario • L3X 0E2 • Stonehaven-Wyndham













