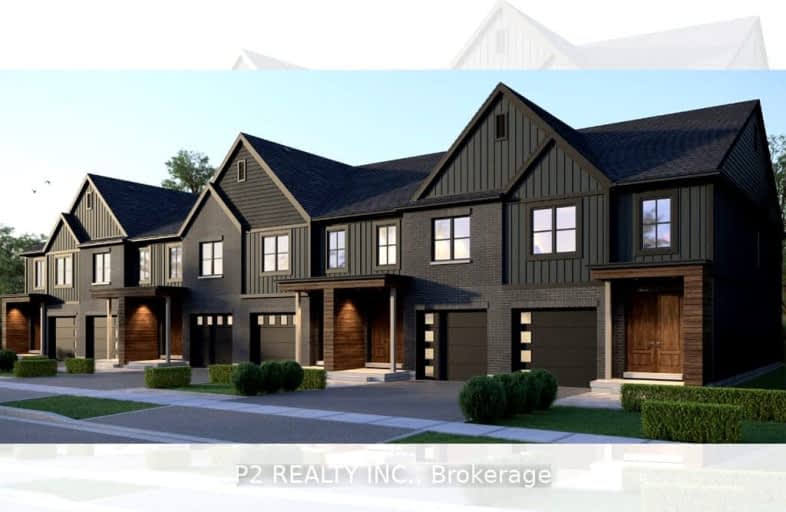Car-Dependent
- Some errands can be accomplished on foot.
Some Transit
- Most errands require a car.
Bikeable
- Some errands can be accomplished on bike.

Greendale Public School
Elementary: PublicKate S Durdan Public School
Elementary: PublicJames Morden Public School
Elementary: PublicCardinal Newman Catholic Elementary School
Elementary: CatholicLoretto Catholic Elementary School
Elementary: CatholicForestview Public School
Elementary: PublicThorold Secondary School
Secondary: PublicWestlane Secondary School
Secondary: PublicStamford Collegiate
Secondary: PublicSaint Michael Catholic High School
Secondary: CatholicSaint Paul Catholic High School
Secondary: CatholicA N Myer Secondary School
Secondary: Public-
Ag Bridge Community Park
Culp Street, Niagara Falls ON 2.87km -
Niagara Falls Lions Community Park
5105 Drummond Rd, Niagara Falls ON L2E 6E2 4.85km -
Dufferin Islands
7400 Portage Rd, Niagara Falls ON L2G 0E5 5.07km
-
HSBC ATM
7107 Kalar Rd, Niagara Falls ON L2H 3J6 0.29km -
FirstOntario Credit Union
7885 McLeod Rd, Niagara Falls ON L2H 0G5 0.96km -
Josh Kroeker - TD Financial Planner
5900 Dorchester Rd, Niagara Falls ON L2G 5S9 3.22km
- 3 bath
- 4 bed
- 2000 sqft
7209 Parsa Street, Niagara Falls, Ontario • L2H 3T1 • Niagara Falls
- 3 bath
- 4 bed
- 1500 sqft
7381 Matteo Drive, Niagara Falls, Ontario • L2H 3T3 • Niagara Falls





