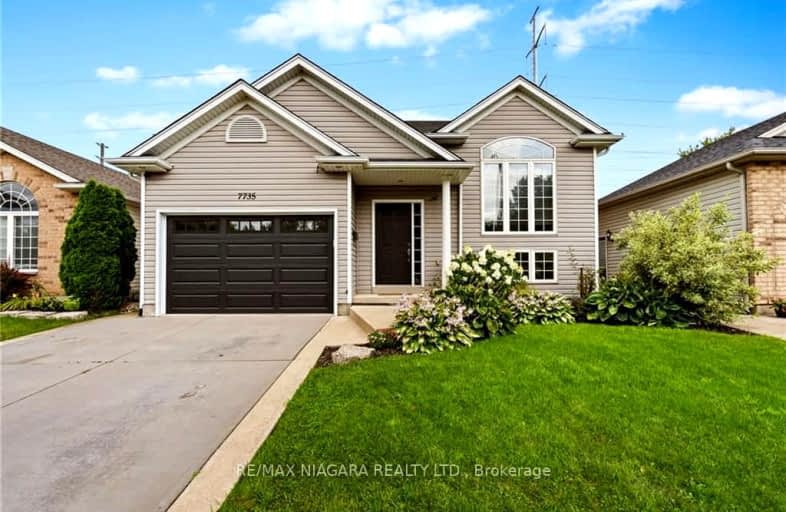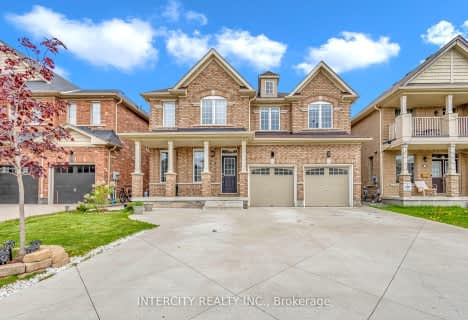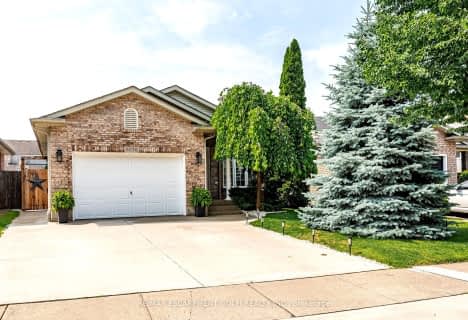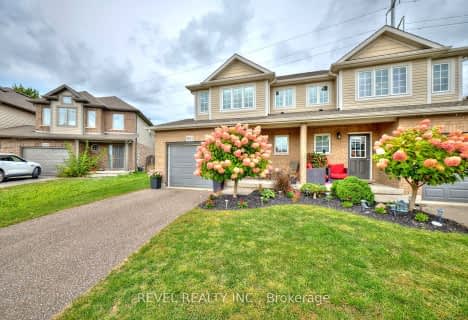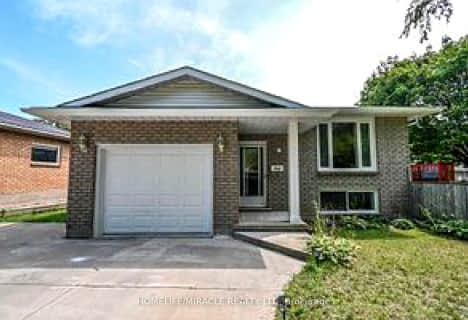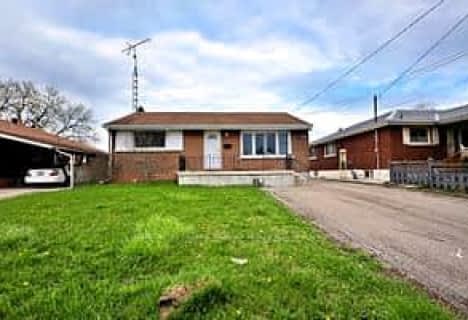Car-Dependent
- Almost all errands require a car.
Some Transit
- Most errands require a car.
Bikeable
- Some errands can be accomplished on bike.

Greendale Public School
Elementary: PublicKate S Durdan Public School
Elementary: PublicJames Morden Public School
Elementary: PublicCardinal Newman Catholic Elementary School
Elementary: CatholicLoretto Catholic Elementary School
Elementary: CatholicForestview Public School
Elementary: PublicThorold Secondary School
Secondary: PublicWestlane Secondary School
Secondary: PublicStamford Collegiate
Secondary: PublicSaint Michael Catholic High School
Secondary: CatholicSaint Paul Catholic High School
Secondary: CatholicA N Myer Secondary School
Secondary: Public-
Niagara Glen
Niagara Falls ON L2E 6T2 2.82km -
Niagara Park
Niagara Falls ON 4.09km -
Oakes Park
5700 Morrison St (Stanley Ave.), Niagara Falls ON L2E 2E9 4.12km
-
FirstOntario Credit Union
7885 McLeod Rd, Niagara Falls ON L2H 0G5 0.8km -
HSBC ATM
7172 Dorchester Rd, Niagara Falls ON L2G 5V6 1.45km -
CoinFlip Bitcoin ATM
7000 McLeod Rd, Niagara Falls ON L2G 7K3 1.47km
- 2 bath
- 3 bed
- 1100 sqft
8076 Spring Blossom Drive, Niagara Falls, Ontario • L2H 3G7 • Niagara Falls
- 3 bath
- 4 bed
- 2000 sqft
7608 Tupelo Crescent, Niagara Falls, Ontario • L2H 3R7 • Niagara Falls
- 3 bath
- 4 bed
- 1500 sqft
7710 Buckeye Crescent, Niagara Falls, Ontario • L2H 0P2 • Niagara Falls
- 3 bath
- 3 bed
- 1500 sqft
7159 Bryanne Court, Niagara Falls, Ontario • L2H 3L4 • Niagara Falls
- 3 bath
- 3 bed
- 1100 sqft
8811 Silverstar Court, Niagara Falls, Ontario • L2H 0B8 • Niagara Falls
- 2 bath
- 3 bed
- 1100 sqft
7760 Cavendish Drive, Niagara Falls, Ontario • L2H 2T8 • Niagara Falls
- 2 bath
- 3 bed
- 1100 sqft
6840 Sunrise Court, Niagara Falls, Ontario • L2G 7V2 • Niagara Falls
- 4 bath
- 3 bed
- 2000 sqft
8751 Pawpaw Lane, Niagara Falls, Ontario • L2H 2Y6 • Niagara Falls
