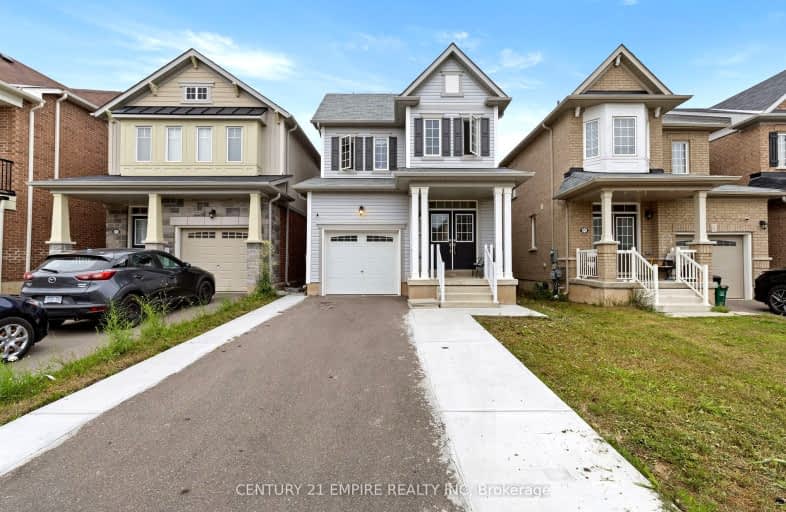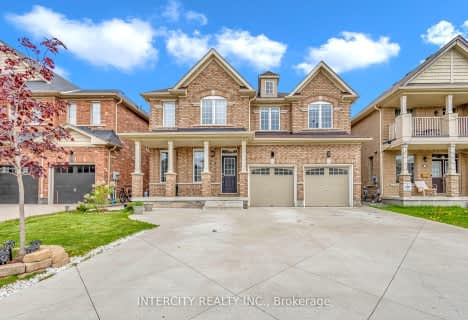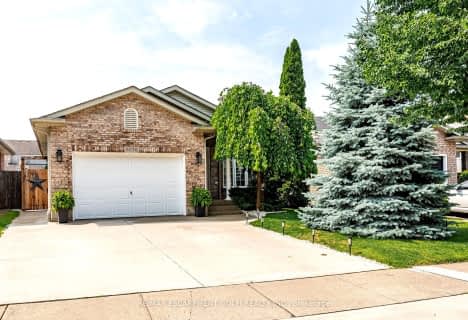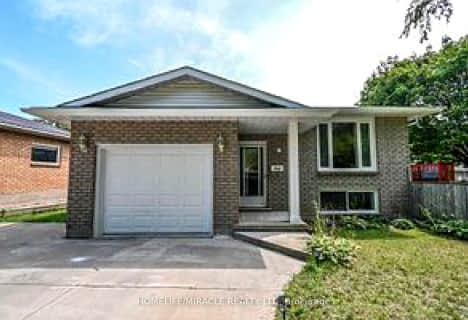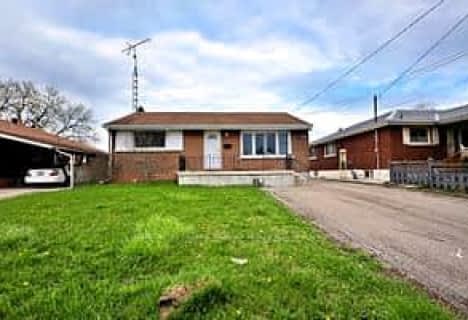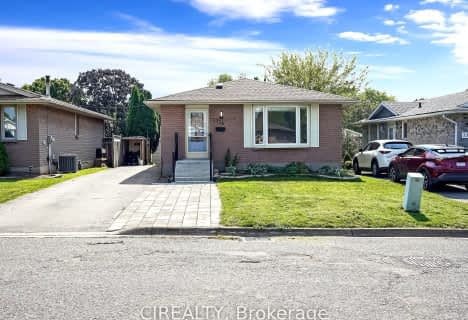Car-Dependent
- Almost all errands require a car.
Some Transit
- Most errands require a car.
Bikeable
- Some errands can be accomplished on bike.

Greendale Public School
Elementary: PublicKate S Durdan Public School
Elementary: PublicJames Morden Public School
Elementary: PublicCardinal Newman Catholic Elementary School
Elementary: CatholicLoretto Catholic Elementary School
Elementary: CatholicForestview Public School
Elementary: PublicThorold Secondary School
Secondary: PublicWestlane Secondary School
Secondary: PublicStamford Collegiate
Secondary: PublicSaint Michael Catholic High School
Secondary: CatholicSaint Paul Catholic High School
Secondary: CatholicA N Myer Secondary School
Secondary: Public-
Ag Bridge Community Park
6706 Culp St (Culp Street), Niagara Falls ON 3.65km -
Niagara Glen
Niagara Falls ON L2E 6T2 4.79km -
Niagara Falls Lions Community Park
5105 Drummond Rd, Niagara Falls ON L2E 6E2 5.58km
-
CIBC Cash Dispenser
7950 McLeod Rd, Niagara Falls ON L2H 0Y6 1.48km -
Scotiabank
7957 McLeod Rd, Niagara Falls ON L2H 0G5 1.55km -
Localcoin Bitcoin ATM - Big Bee Convenience & Foodmart
8209 Lundy's Lane, Niagara Falls ON L2H 1H3 2.84km
- 3 bath
- 4 bed
- 2000 sqft
6422 Dilalla Crescent, Niagara Falls, Ontario • L2H 0C9 • Niagara Falls
- 3 bath
- 4 bed
- 1500 sqft
7710 Buckeye Crescent, Niagara Falls, Ontario • L2H 0P2 • Niagara Falls
- 2 bath
- 3 bed
- 1100 sqft
8855 SILVERSTAR Court, Niagara Falls, Ontario • L2H 0B8 • Niagara Falls
- 2 bath
- 3 bed
- 1100 sqft
7760 Cavendish Drive, Niagara Falls, Ontario • L2H 2T8 • Niagara Falls
- 3 bath
- 3 bed
- 1100 sqft
7734 Weyburn Circle, Niagara Falls, Ontario • L2H 2M5 • Niagara Falls
- 3 bath
- 3 bed
- 1500 sqft
7512 Marpin Court, Niagara Falls, Ontario • L2H 0P3 • Niagara Falls
- 2 bath
- 3 bed
- 1100 sqft
5991 Andrea Drive, Niagara Falls, Ontario • L2H 2Z9 • Niagara Falls
