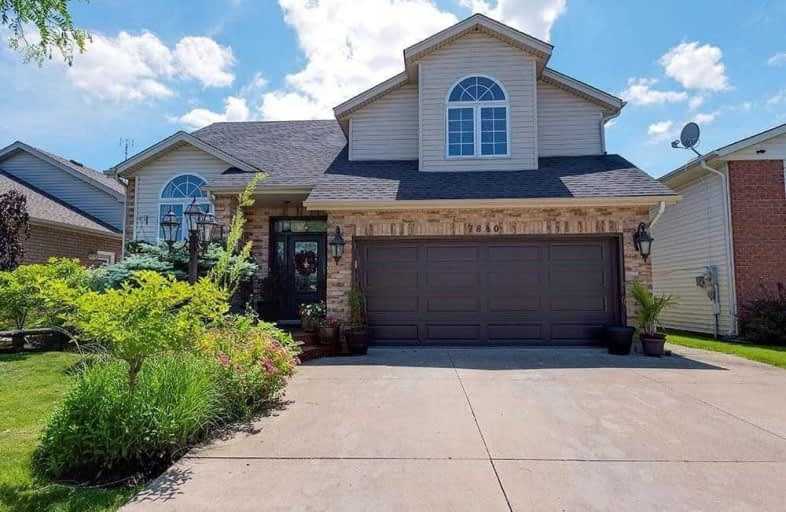
Cherrywood Acres Public School
Elementary: PublicSt Vincent de Paul Catholic Elementary School
Elementary: CatholicGreendale Public School
Elementary: PublicKate S Durdan Public School
Elementary: PublicCardinal Newman Catholic Elementary School
Elementary: CatholicForestview Public School
Elementary: PublicThorold Secondary School
Secondary: PublicWestlane Secondary School
Secondary: PublicStamford Collegiate
Secondary: PublicSaint Michael Catholic High School
Secondary: CatholicSaint Paul Catholic High School
Secondary: CatholicA N Myer Secondary School
Secondary: Public- 2 bath
- 3 bed
- 1100 sqft
6335 Barker Street, Niagara Falls, Ontario • L2G 1Y6 • Niagara Falls
- 2 bath
- 3 bed
- 1100 sqft
3567 Arlington Avenue, Niagara Falls, Ontario • L2J 2W8 • Niagara Falls
- 1 bath
- 3 bed
- 1100 sqft
4073 Carroll Avenue, Niagara Falls, Ontario • L2E 5Z8 • Niagara Falls
- 4 bath
- 3 bed
- 1500 sqft
8665 Upper Canada Drive, Niagara Falls, Ontario • L2H 0B7 • Niagara Falls
- 4 bath
- 5 bed
- 3500 sqft
6451 Murray Street, Niagara Falls, Ontario • L2G 2K8 • Niagara Falls
- 1 bath
- 3 bed
- 700 sqft
7040 Brookfield Avenue, Niagara Falls, Ontario • L2G 5R8 • Niagara Falls
- 2 bath
- 3 bed
- 1100 sqft
6861 Hagar Avenue, Niagara Falls, Ontario • L2G 5M6 • Niagara Falls














