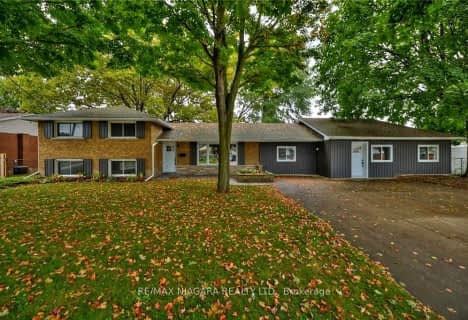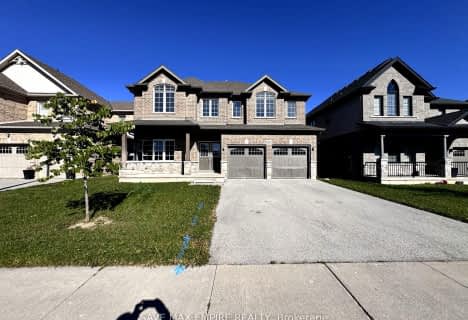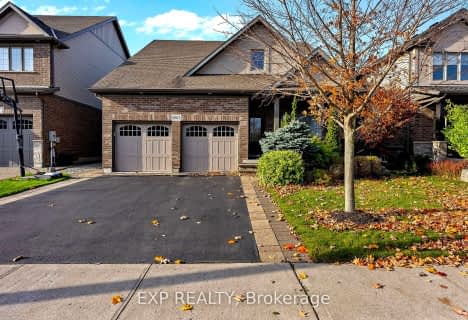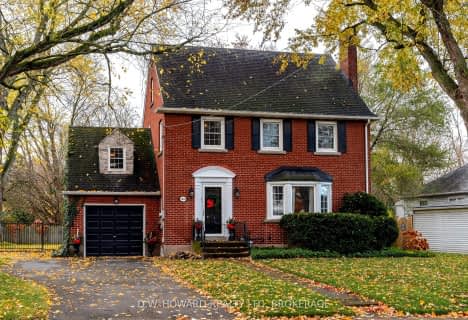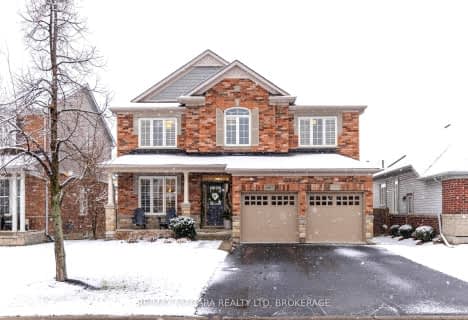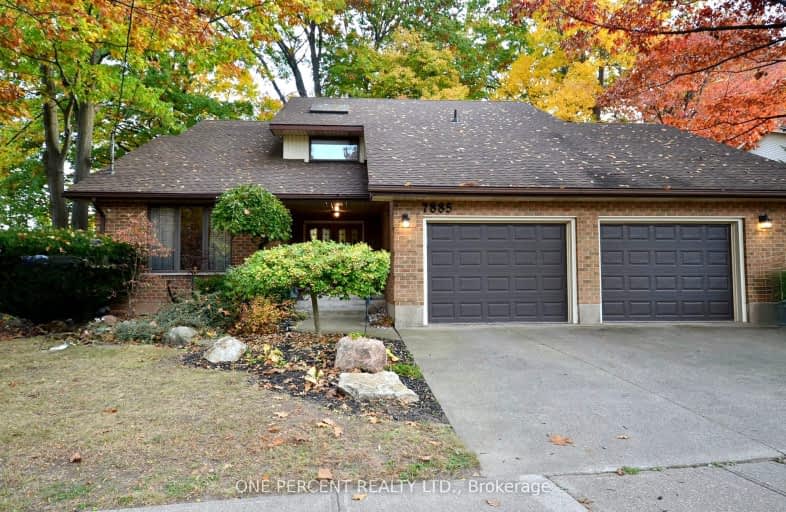
Somewhat Walkable
- Some errands can be accomplished on foot.
Some Transit
- Most errands require a car.
Somewhat Bikeable
- Most errands require a car.

Greendale Public School
Elementary: PublicKate S Durdan Public School
Elementary: PublicOur Lady of Mount Carmel Catholic Elementary School
Elementary: CatholicCardinal Newman Catholic Elementary School
Elementary: CatholicLoretto Catholic Elementary School
Elementary: CatholicForestview Public School
Elementary: PublicThorold Secondary School
Secondary: PublicWestlane Secondary School
Secondary: PublicStamford Collegiate
Secondary: PublicSaint Michael Catholic High School
Secondary: CatholicSaint Paul Catholic High School
Secondary: CatholicA N Myer Secondary School
Secondary: Public-
Ag Bridge Community Park
Culp Street, Niagara Falls ON 1.77km -
Niagara Falls Lions Community Park
5105 Drummond Rd, Niagara Falls ON L2E 6E2 2.54km -
Oakes Park
5700 Morrison St (Stanley Ave.), Niagara Falls ON L2E 2E9 3.44km
-
TD Canada Trust Branch and ATM
5900 Dorchester Rd, Niagara Falls ON L2G 5S9 1.48km -
BMO Bank of Montreal
6841 Morrison St, Niagara Falls ON L2E 2G5 1.95km -
Desjardins
6700 Morrison Rue, Niagara Falls ON L2E 6Z8 2.06km
- 3 bath
- 4 bed
- 2500 sqft
7689 Mount Carmel Boulevard, Niagara Falls, Ontario • L2H 2Y3 • Niagara Falls
- 3 bath
- 4 bed
- 1500 sqft
5803 Fiddlehead Lane, Niagara Falls, Ontario • L2H 0E9 • 219 - Forestview
- — bath
- — bed
- — sqft
6822 Barker Street, Niagara Falls, Ontario • L2G 1Z3 • 216 - Dorchester
- 4 bath
- 4 bed
- 1500 sqft
6031 KATE Avenue, Niagara Falls, Ontario • L2H 0M9 • Niagara Falls
- 4 bath
- 4 bed
- 2000 sqft
8383 Heikoop Crescent, Niagara Falls, Ontario • L2H 3J7 • Niagara Falls
- 3 bath
- 4 bed
- 2500 sqft
6407 Dilalla Crescent, Niagara Falls, Ontario • L2H 0C9 • 219 - Forestview



