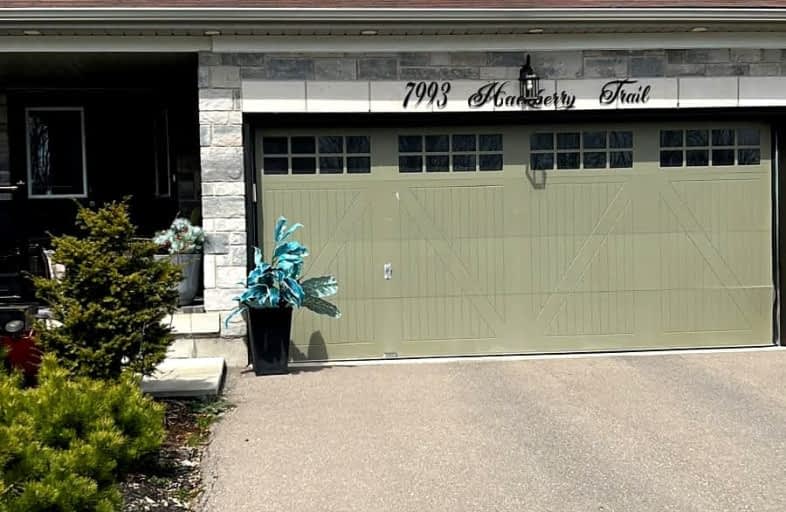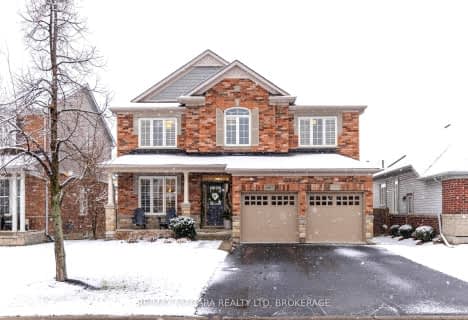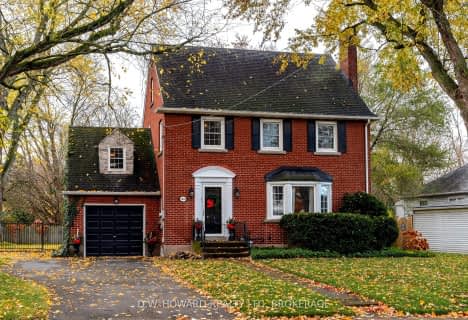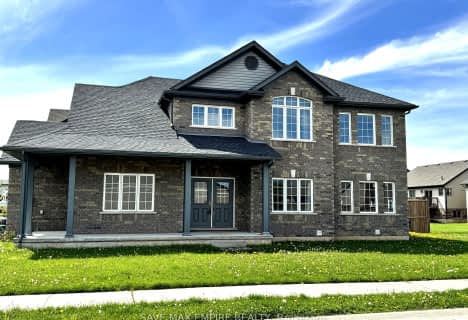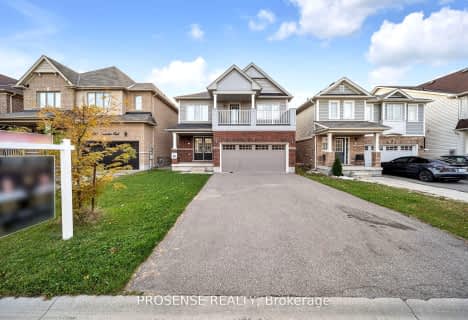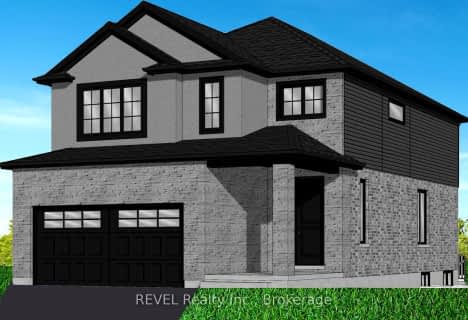Car-Dependent
- Almost all errands require a car.
Some Transit
- Most errands require a car.
Somewhat Bikeable
- Most errands require a car.

ÉÉC Notre-Dame-de-la-Jeunesse-Niagara.F
Elementary: CatholicKate S Durdan Public School
Elementary: PublicJames Morden Public School
Elementary: PublicOur Lady of Mount Carmel Catholic Elementary School
Elementary: CatholicLoretto Catholic Elementary School
Elementary: CatholicForestview Public School
Elementary: PublicThorold Secondary School
Secondary: PublicWestlane Secondary School
Secondary: PublicStamford Collegiate
Secondary: PublicSaint Michael Catholic High School
Secondary: CatholicSaint Paul Catholic High School
Secondary: CatholicA N Myer Secondary School
Secondary: Public-
Ag Bridge Community Park
Culp Street, Niagara Falls ON 3.16km -
Preakness Neighbourhood Park
Preakness St, Niagara Falls ON L2H 2W6 4.43km -
Dufferin Islands
7400 Portage Rd, Niagara Falls ON L2G 0E5 4.69km
-
CIBC
7555 Montrose Rd (in Niagara Square Shopping Centre), Niagara Falls ON L2H 2E9 0.81km -
HSBC ATM
7172 Dorchester Rd, Niagara Falls ON L2G 5V6 2.15km -
CIBC
7209 Drummond Rd, Niagara Falls ON L2G 4P7 3.04km
- — bath
- — bed
- — sqft
6822 Barker Street, Niagara Falls, Ontario • L2G 1Z3 • 216 - Dorchester
- 4 bath
- 4 bed
- 2000 sqft
8383 Heikoop Crescent, Niagara Falls, Ontario • L2H 3J7 • Niagara Falls
- 3 bath
- 4 bed
- 2000 sqft
8639 Pawpaw Lane, Niagara Falls, Ontario • L2H 3S5 • Niagara Falls
- 4 bath
- 4 bed
- 1500 sqft
6031 KATE Avenue, Niagara Falls, Ontario • L2H 0M9 • Niagara Falls
- 3 bath
- 4 bed
- 2000 sqft
8758 Chickory Trail, Niagara Falls, Ontario • L2H 3S4 • 222 - Brown
- 3 bath
- 4 bed
- 2000 sqft
7303 Majestic Trail, Niagara Falls, Ontario • L2H 3V4 • 222 - Brown
- 3 bath
- 4 bed
- 2000 sqft
7311 Majestic Trail, Niagara Falls, Ontario • L2H 3V4 • Niagara Falls
