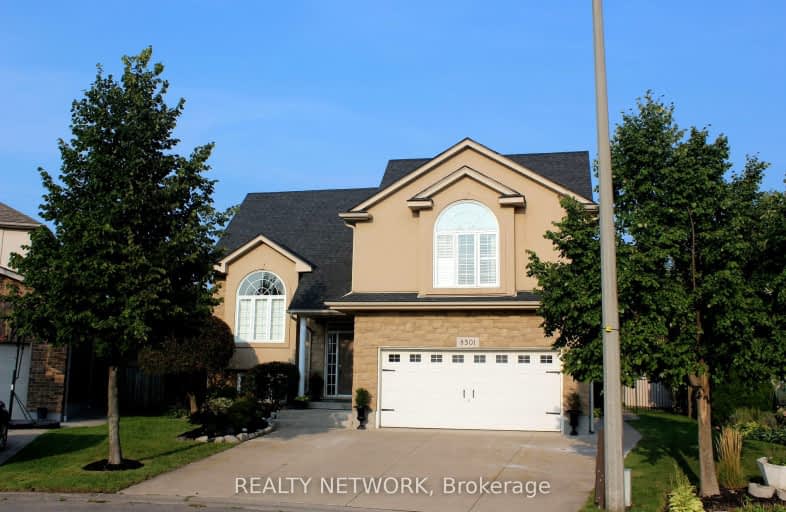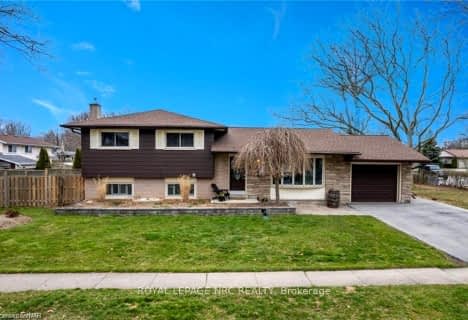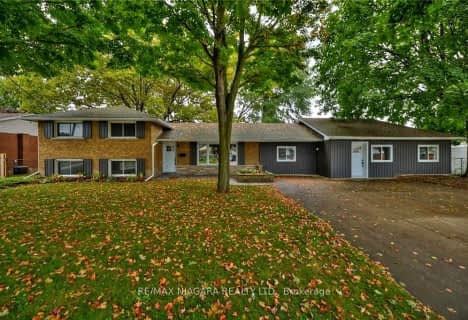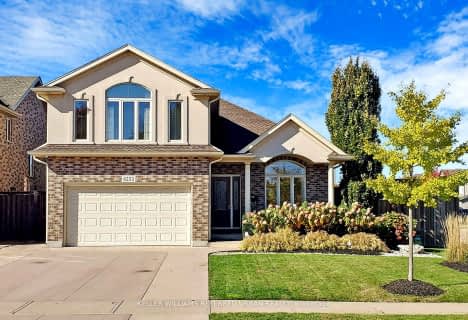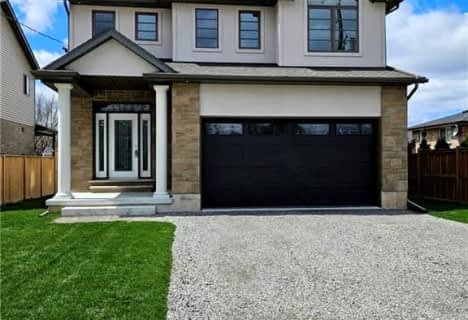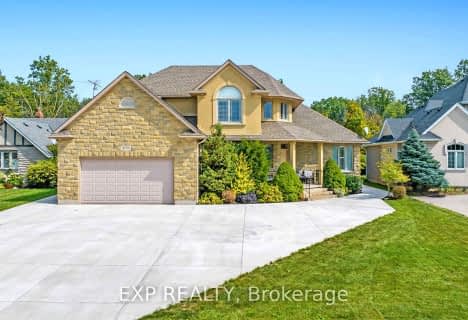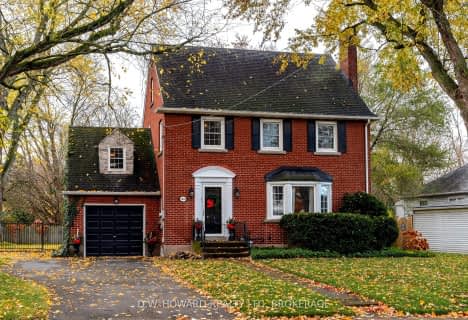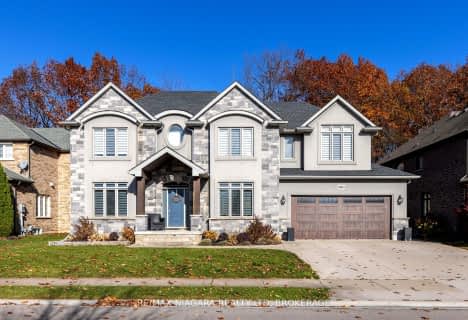Somewhat Walkable
- Some errands can be accomplished on foot.
Some Transit
- Most errands require a car.
Somewhat Bikeable
- Most errands require a car.

St Vincent de Paul Catholic Elementary School
Elementary: CatholicGreendale Public School
Elementary: PublicKate S Durdan Public School
Elementary: PublicCardinal Newman Catholic Elementary School
Elementary: CatholicLoretto Catholic Elementary School
Elementary: CatholicForestview Public School
Elementary: PublicThorold Secondary School
Secondary: PublicWestlane Secondary School
Secondary: PublicStamford Collegiate
Secondary: PublicSaint Michael Catholic High School
Secondary: CatholicSaint Paul Catholic High School
Secondary: CatholicA N Myer Secondary School
Secondary: Public-
Niagara Glen
Niagara Falls ON L2E 6T2 3.97km -
C.B Wright park
Niagara Falls ON L2G 4C6 4.13km -
Oakes Park
5700 Morrison St (Stanley Ave.), Niagara Falls ON L2E 2E9 4.16km
-
TD Bank Financial Group
7190 Morrison St, Niagara Falls ON L2E 7K5 2.28km -
Scotiabank
7957 McLeod Rd, Niagara Falls ON L2H 0G5 2.44km -
Investors Group
4838 Dorchester Rd, Niagara Falls ON L2E 6N9 2.45km
- — bath
- — bed
- — sqft
8943 Black Forest Crescent, Niagara Falls, Ontario • L2H 3P1 • Niagara Falls
- — bath
- — bed
6500 ST. MICHAEL Avenue, Niagara Falls, Ontario • L2H 0C5 • 219 - Forestview
- — bath
- — bed
6768 HOMESTEAD Crescent, Niagara Falls, Ontario • L2G 2H9 • 216 - Dorchester
- — bath
- — bed
- — sqft
8503 Greenfield Crescent, Niagara Falls, Ontario • L2H 3J8 • 219 - Forestview
- — bath
- — bed
- — sqft
6822 Barker Street, Niagara Falls, Ontario • L2G 1Z3 • 216 - Dorchester
- — bath
- — bed
- — sqft
8665 Glavcic Drive, Niagara Falls, Ontario • L2H 0A9 • 219 - Forestview
