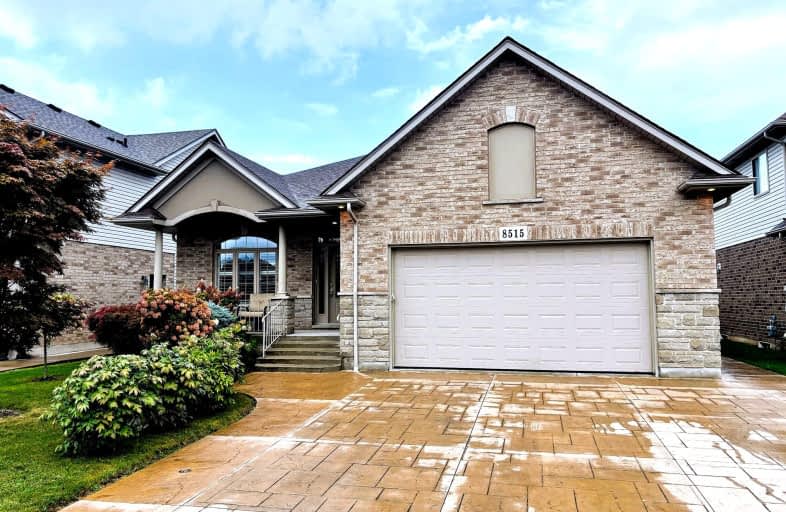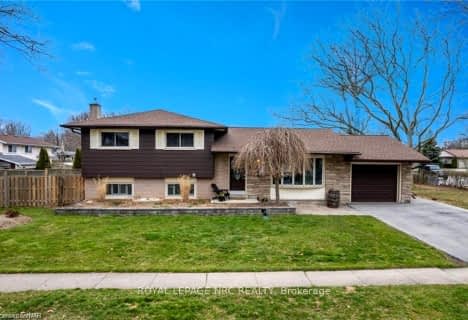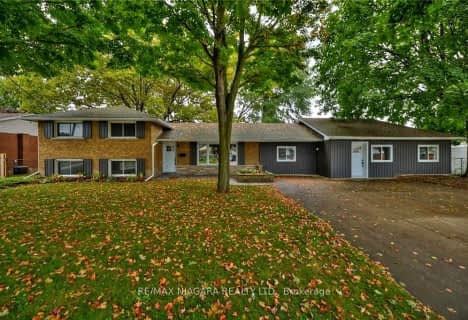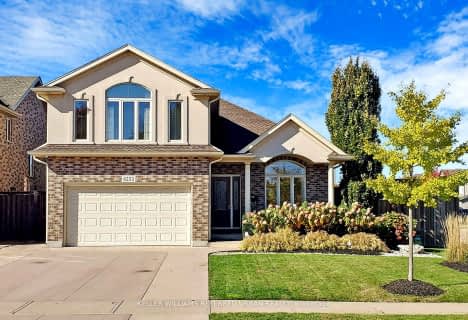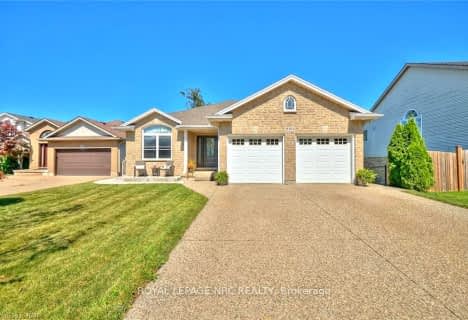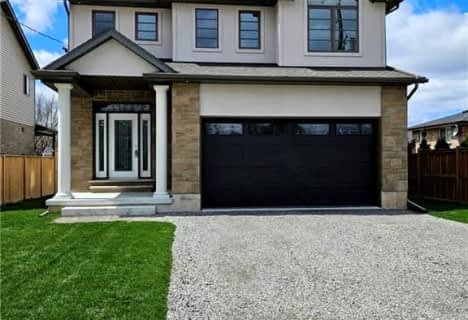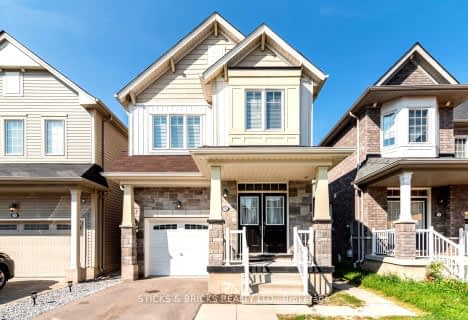Somewhat Walkable
- Some errands can be accomplished on foot.
Some Transit
- Most errands require a car.
Bikeable
- Some errands can be accomplished on bike.

St Vincent de Paul Catholic Elementary School
Elementary: CatholicGreendale Public School
Elementary: PublicKate S Durdan Public School
Elementary: PublicCardinal Newman Catholic Elementary School
Elementary: CatholicLoretto Catholic Elementary School
Elementary: CatholicForestview Public School
Elementary: PublicThorold Secondary School
Secondary: PublicWestlane Secondary School
Secondary: PublicStamford Collegiate
Secondary: PublicSaint Michael Catholic High School
Secondary: CatholicSaint Paul Catholic High School
Secondary: CatholicA N Myer Secondary School
Secondary: Public-
EE Michelson Park
3800 Springdale Ave (Thorold Stone Rd. & Dorchester Rd.), Niagara Falls ON L2J 2W5 4.37km -
Oakes Park
5700 Morrison St (Stanley Ave.), Niagara Falls ON L2E 2E9 4.57km -
Niagara Park
Niagara Falls ON 5.08km
-
Scotiabank
7957 McLeod Rd, Niagara Falls ON L2H 0G5 1.89km -
FirstOntario Credit Union
7885 McLeod Rd, Niagara Falls ON L2H 0G5 1.93km -
HODL Bitcoin ATM - Lundy's Lane Variety
6839 Lundy's Lane, Niagara Falls ON L2G 1V7 2.42km
- — bath
- — bed
- — sqft
8943 Black Forest Crescent, Niagara Falls, Ontario • L2H 3P1 • Niagara Falls
- 4 bath
- 3 bed
- 1500 sqft
8435 Kelsey Crescent, Niagara Falls, Ontario • L2H 0E6 • Niagara Falls
- — bath
- — bed
- — sqft
6235 BROOKFIELD Avenue, Niagara Falls, Ontario • L2G 5R7 • 216 - Dorchester
- 3 bath
- 4 bed
- 2000 sqft
8383 Heikoop Crescent, Niagara Falls, Ontario • L2H 3J7 • Niagara Falls
- — bath
- — bed
- — sqft
6668 Hawkins Street, Niagara Falls, Ontario • L2G 3B7 • 217 - Arad/Fallsview
- — bath
- — bed
- — sqft
6672 Hawkins Street, Niagara Falls, Ontario • L2G 3B7 • 217 - Arad/Fallsview
